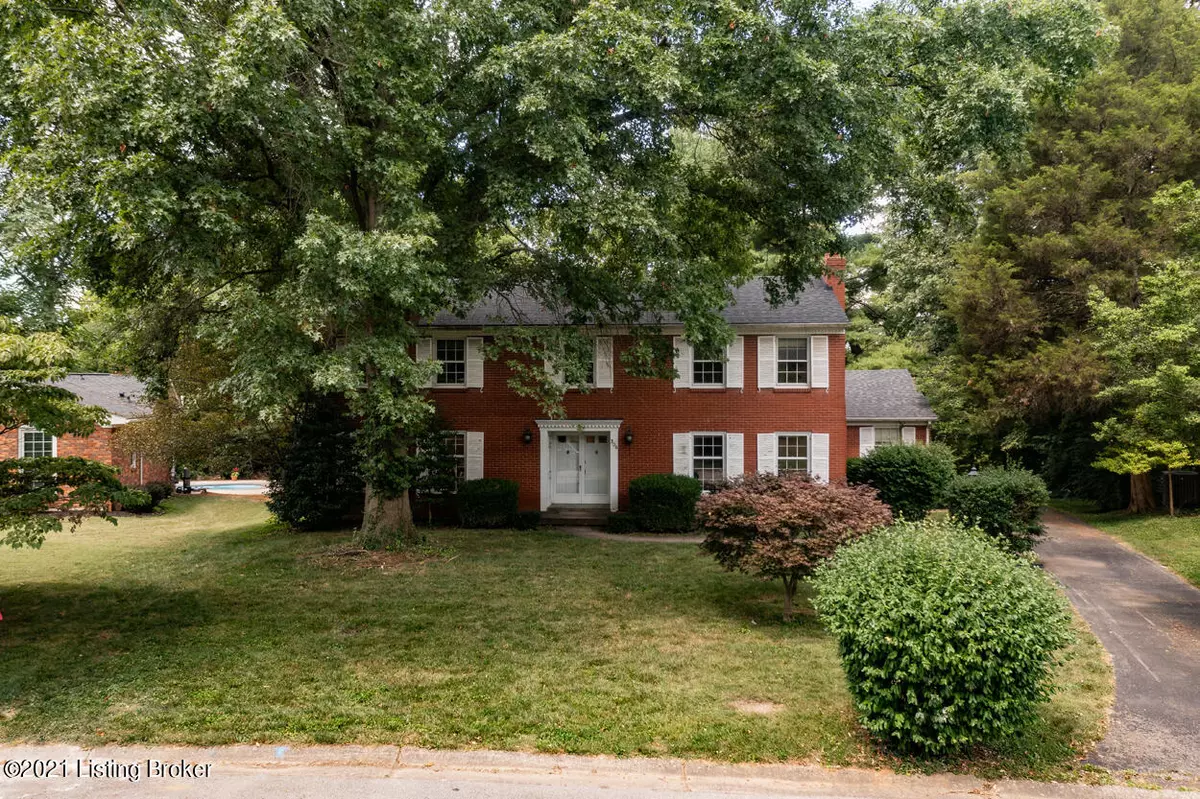$365,000
$349,000
4.6%For more information regarding the value of a property, please contact us for a free consultation.
4 Beds
3 Baths
2,556 SqFt
SOLD DATE : 09/08/2021
Key Details
Sold Price $365,000
Property Type Single Family Home
Sub Type Single Family Residence
Listing Status Sold
Purchase Type For Sale
Square Footage 2,556 sqft
Price per Sqft $142
Subdivision Hurstbourne
MLS Listing ID 1592898
Sold Date 09/08/21
Bedrooms 4
Full Baths 2
Half Baths 1
HOA Y/N No
Abv Grd Liv Area 2,556
Originating Board Metro Search (Greater Louisville Association of REALTORS®)
Year Built 1968
Lot Size 0.420 Acres
Acres 0.42
Property Description
HURSTBOURNE! The history of Hurstbourne is a history of Kentucky and a young nation's growth. In 1915, the Hert family acquired the property and renamed it ''Hurstbourne''. Hurstbourne Parkway was created in 1935. Today, it is one of the most popular residential communities in Louisville, centered in the heart of the city's best shopping, dining, and schools, with beautiful homes set amid treed lots, echoing a peaceful lifestyle. Today you have the unique opportunity to join hundreds of other happy families who not only call it Hurstbourne, but proudly call it home.
There's over 2500 SF of above-ground living space for a growing family in this one-owner, four-bedroom, two and one-half bath, majestic Colonial-styled home, on a quiet secluded cul-de-sac. The tiled foyer welcomes you into a into a warm, inviting den, with a centered fireplace between practical, and attractive, built-in cabinetry, all set on a rich random pegged floor. For entertaining larger groups there is the large and inviting formal living room conveniently adjacent to the formal dining room with plenty of natural light. The eat-in kitchen has beautiful views of the large, treed, private backyard. A half-bath is conveniently located nearby.
Upstairs are four large, hardwood-floored bedrooms and hall, a full bath, and primary bath. The full basement is ready to be made into whatever you could imagine and where the laundry is located. A two-car rear entry attached garage.
*GOOD TO KNOW: TRANE HVAC SYSTEM with ten-year parts warranty was installed July 23, 2021, by DFH. DAUNHAUER PLUMBING completed extensive ($15,100) plumbing work, including the installation of a new 50- gallon gas water heater, on July 16, 2021. Roof replacement by K&P ROOFING completed 12/10/2020.
People like living here for a long time, so homes like this don't come along very often. Don't wait; come see it now; come see Hurstbourne.... home.
Location
State KY
County Jefferson
Direction Shelbyville Rd to South Lyndon Lane. Right onto Paddington Dr. Left onto Buckingham Terrace to home on right.
Rooms
Basement Unfinished
Interior
Heating Forced Air, Natural Gas
Cooling Central Air
Fireplaces Number 1
Fireplace Yes
Exterior
Parking Features Attached, Entry Rear
Garage Spaces 2.0
Fence None
View Y/N No
Roof Type Shingle
Garage Yes
Building
Lot Description Cul De Sac, Level, Wooded
Story 2
Foundation Poured Concrete
Structure Type Brk/Ven
Schools
School District Jefferson
Read Less Info
Want to know what your home might be worth? Contact us for a FREE valuation!

Our team is ready to help you sell your home for the highest possible price ASAP

Copyright 2024 Metro Search, Inc.
"My job is to find and attract mastery-based agents to the office, protect the culture, and make sure everyone is happy! "







