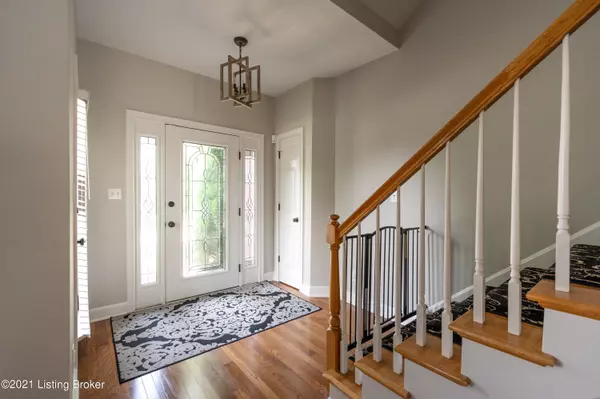$525,000
$525,000
For more information regarding the value of a property, please contact us for a free consultation.
4 Beds
4 Baths
4,150 SqFt
SOLD DATE : 09/17/2021
Key Details
Sold Price $525,000
Property Type Single Family Home
Sub Type Single Family Residence
Listing Status Sold
Purchase Type For Sale
Square Footage 4,150 sqft
Price per Sqft $126
Subdivision Arbor Ridge
MLS Listing ID 1592571
Sold Date 09/17/21
Bedrooms 4
Full Baths 4
HOA Fees $470
HOA Y/N Yes
Abv Grd Liv Area 2,850
Originating Board Greater Louisville Association of REALTORS®
Year Built 2003
Lot Size 0.450 Acres
Acres 0.45
Property Description
Welcome Home to 6511 Westwind Way, located in Crestwood's highly sought after community of Arbor Ridge. Arbor Ridge is located just minutes away from the neighborhood's districted award winning Oldham County Schools, provides quick access to I-71, and is just an evening stroll away from local eateries.... Ride your bicycle to dinner! This home offers over 4000 finished square feet (with nearly 3000 above grade finished square feet!), 4 bedrooms with a fifth bedroom space, four full baths, and is move-in ready with its fresh paint (first and second levels. Including freshly painted interior doors), new hardware, and brand new custom lighting design throughout. The floor plan is smart and spacious - an open flow is designed throughout the main level, (cont') yet still providing clear spaces between the Family Room (with mono vault ceiling and skylight!), and the large Dining Room that is off of the spacious kitchen. This chef's kitchen is complete with ample cabinetry, mosaic tile backsplash, stainless steel appliances, recessed lighting and pendant lighting, granite counters, and a huge center kitchen island which also provides space for barstool seating. Your favorite aesthetic touch of this home's design will likely be the centerpiece of the main level: the double sided gas fireplace that is flanked by two arched entryways that provide access to the kitchen/dining space from the family room. You'll be delighted to discover that an expansive all-seasons room, complete with three walls of floor to ceiling windows/sliding doors (equipped with screens as well), is located conveniently off of the kitchen. There is a bedroom and full bath located on the main level (if you need first floor bedroom access with no stairs, you'll find it here!). Completing the main level is a walk-in corner pantry, a separate spacious hall utility/linen closet, and access to the side entry two car garage (that leads to a wide and level driveway - plenty of space for additional parking as needed). The second level of the home offers the Primary Suite with en suite Primary Bath, plus two additional bedrooms that are serviced by a Jack and Jill Bath, and laundry room. This property is designed to allow for a separate apartment-style space in the fully finished lower level (perfect for a multigenerational family living together and/or an older adult child needing separate space); the finished lower level is equipped with a second Family Room, a kitchen (with sink, range, and space to add a refrigerator), a full bath, and a fifth bedroom space (window access does not meet egress standards), and a second laundry space. If outdoor living is important for you, 6511 Westwind doesn't disappoint; its large exterior deck, built-in hot tub, mature evergreen landscaping offering privacy to the level rear yard, and its corner lot location provides ample opportunity to enjoy the fresh air. As soon as you see this home's cozy front porch, you'll know this is your next Home Sweet Home. Contact the listing agent now to schedule your private showing - homes in this neighborhood do not come available often!
Location
State KY
County Oldham
Direction Travel KY-329 to Crestwood. Turn Right onto Westwind Way. Home is on your left.
Rooms
Basement Finished
Interior
Heating Forced Air, Natural Gas
Cooling Central Air
Fireplace No
Exterior
Exterior Feature Porch, Deck
Garage Attached, Entry Side
Garage Spaces 2.0
View Y/N No
Roof Type Shingle
Parking Type Attached, Entry Side
Garage Yes
Building
Lot Description Corner
Story 2
Foundation Poured Concrete
Structure Type Wood Frame,Brk/Ven,Stone
Schools
School District Oldham
Read Less Info
Want to know what your home might be worth? Contact us for a FREE valuation!

Our team is ready to help you sell your home for the highest possible price ASAP

Copyright 2024 Metro Search, Inc.

"My job is to find and attract mastery-based agents to the office, protect the culture, and make sure everyone is happy! "







