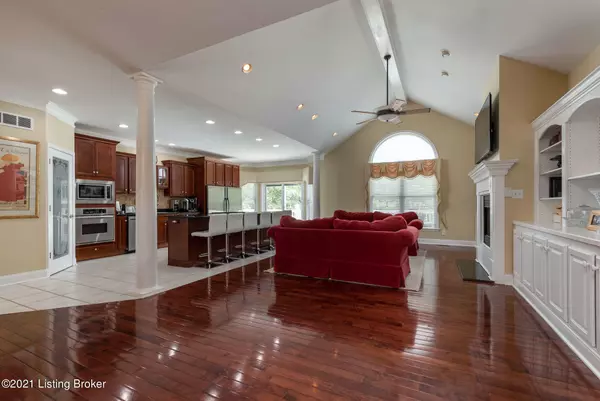$500,000
$495,000
1.0%For more information regarding the value of a property, please contact us for a free consultation.
3 Beds
3 Baths
4,557 SqFt
SOLD DATE : 09/10/2021
Key Details
Sold Price $500,000
Property Type Single Family Home
Sub Type Single Family Residence
Listing Status Sold
Purchase Type For Sale
Square Footage 4,557 sqft
Price per Sqft $109
Subdivision Regency Woods Estates
MLS Listing ID 1591851
Sold Date 09/10/21
Bedrooms 3
Full Baths 3
HOA Fees $300
HOA Y/N Yes
Abv Grd Liv Area 2,357
Originating Board Metro Search (Greater Louisville Association of REALTORS®)
Year Built 2002
Lot Size 0.480 Acres
Acres 0.48
Property Description
Welcome to 1515 Hawkshead Ln! This custom designed open floor plan home was built by the seller himself. Built to last, it features extra thick foundation walls and footers, R-19 insulation, high-quality windows throughout as well as high end crown molding and lighting. The kitchen is open to the living room and dining room area as well as having direct access to the large rear deck which spans the length of the house – great for entertaining or family time! High end KitchenAid appliances include an extra-large refrigerator and a 6-burner gas cooktop with retractable downdraft vent system in the large island with seating for 6 people. A walk-in pantry and a stainless-steel farmhouse sink are other nice features in this beautiful kitchen. The main floor primary bedroom suite includes a fu bathroom (with chandelier), a walk-in closet as well as access to the covered portion of the rear deck. There are 2 additional bedrooms on the main level (one currently used as an office), a dedicated study and a laundry room. The walkout basement has high ceilings and features a kitchen, bar and entertainment area, a full bathroom, built in large screen tv, pool table, sauna, office, workout room with bonus space and two storage rooms. (Pool table, sauna, piano and built in TV to remain with house). There is a 3-car attached garage and the backyard is beautifully landscaped with views of the golf course. Home Warranty offered.
Location
State KY
County Jefferson
Direction Taylorsville Rd to Lowe Rd to Regency Woods Way to Hawkshead Ln turn right.
Rooms
Basement Walkout Finished
Interior
Heating Forced Air, Natural Gas
Cooling Central Air
Fireplaces Number 1
Fireplace Yes
Exterior
Exterior Feature Porch, Deck
Garage Spaces 3.0
Fence Wood
View Y/N No
Roof Type Shingle
Garage Yes
Building
Lot Description Cul De Sac, Sidewalk, Level
Story 1
Foundation Poured Concrete
Structure Type Brk/Ven
Schools
School District Jefferson
Read Less Info
Want to know what your home might be worth? Contact us for a FREE valuation!

Our team is ready to help you sell your home for the highest possible price ASAP

Copyright 2024 Metro Search, Inc.

"My job is to find and attract mastery-based agents to the office, protect the culture, and make sure everyone is happy! "







