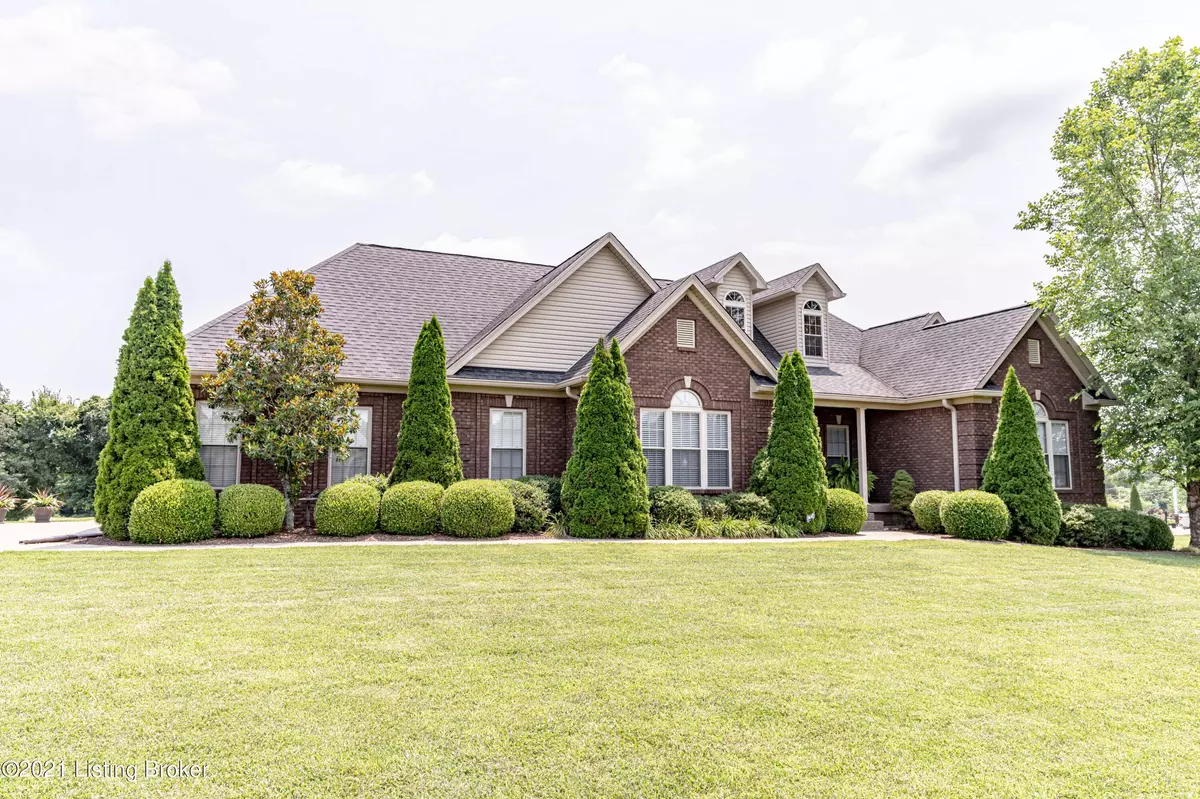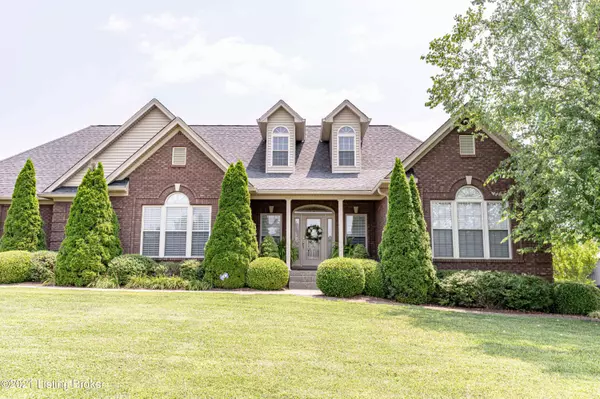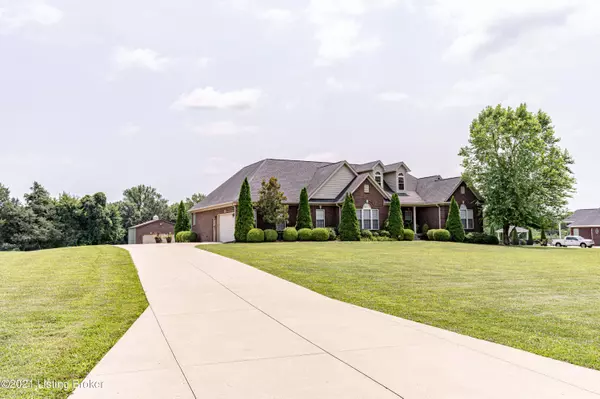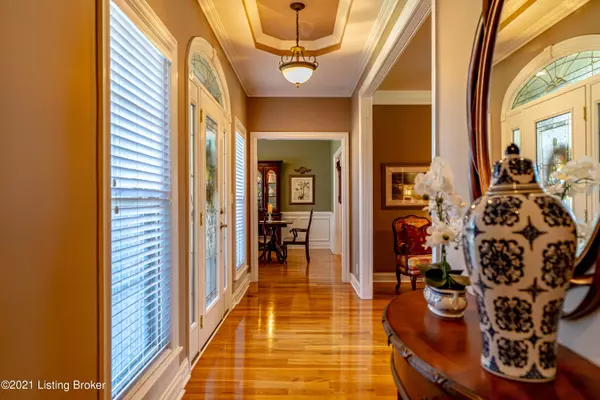$697,500
$697,500
For more information regarding the value of a property, please contact us for a free consultation.
3 Beds
3 Baths
5,077 SqFt
SOLD DATE : 09/13/2021
Key Details
Sold Price $697,500
Property Type Single Family Home
Sub Type Single Family Residence
Listing Status Sold
Purchase Type For Sale
Square Footage 5,077 sqft
Price per Sqft $137
Subdivision Cedar Falls
MLS Listing ID 1591758
Sold Date 09/13/21
Bedrooms 3
Full Baths 3
HOA Fees $200
HOA Y/N Yes
Abv Grd Liv Area 2,654
Originating Board Metro Search (Greater Louisville Association of REALTORS®)
Year Built 2004
Lot Size 3.650 Acres
Acres 3.65
Property Description
Welcome to 224 Cedar Falls Dr. in the beautiful Cedar Falls subdivision. This all brick home is STUNNING and SPACIOUS with over 5,000 sq ft and sits on 3.65 beautiful acres. You'll enter the home through a leaded glass entry door with sidelights. The foyer leads to a huge great room with a double trey ceiling, beautiful hardwood flooring and built-in cabinetry. Tiled gas fireplace. Gorgeous white trim work through out the home. The dining room boasts a trey ceiling and white wainscoting. The kitchen has tons of cabinets, a breakfast bar and a separate cabinet and counter that would be perfect for a coffee bar. You'll love the huge built in 60'' stainless steel fridge and freezer, flat top stove, built in oven and microwave. 16x16 porcelain tiled floor. Bay window. 2'' faux wood blinds through out home. You won't want to leave the huge primary bedroom with lots of natural light, wood flooring and trey ceiling. Double doors lead to the private bath with a whirlpool tub with decorative lead glass windows above it, walk in tiled shower, double sink and a separate vanity to put your make-up on. Nice walk in closet off bathroom with a wood flooring and lots of wire shelving. Laundry room next to primary bedroom. Good size bedrooms with large closets. Go down stairs through a white glass panel door and you'll be shocked how big and open the basement is. Great for parties and family gatherings. Trey ceilings and recessed lighting. Kitchen area with beautiful cabinets, counter-tops, sink and fridge. Full bathroom with walk in shower. And to top it off, there's a fantastic 25x25 room that was used for crafts. It has tons of cabinets and counter space, a storage closet and a built in entertainment center. This would be a home school parents dream room (you have to see to appreciate). There's also a 6.5x35.5 storage area. Back upstairs, you'll walk out the family room to the 20x14 covered porch and 14x25 stamped flagstone patio. The porch is great for relaxing with that morning cup of coffee listening to the birds sing and look at the beautiful view. Awesome landscaping all around and the driveway leads to a 30x40 metal building with a brick front and 10x20 patio. There's too much to list about this house, make an appointment to see for yourself. A great location, close to the new Mt. Washington Sports complex. Mt. Washington schools. A wonderful find in Mt. Washington!!
Location
State KY
County Bullitt
Direction N Bardstown Rd. to Flatlick Rd. to Cedar Falls Dr. on left (approx. 1 1/2 miles)
Rooms
Basement Finished
Interior
Heating Forced Air, Natural Gas
Cooling Central Air
Fireplace No
Exterior
Exterior Feature Patio, Porch
Parking Features Detached, Attached
Garage Spaces 3.0
Fence None
View Y/N No
Roof Type Shingle
Garage Yes
Building
Story 1
Structure Type Brick
Schools
School District Bullitt
Read Less Info
Want to know what your home might be worth? Contact us for a FREE valuation!

Our team is ready to help you sell your home for the highest possible price ASAP

Copyright 2025 Metro Search, Inc.
"My job is to find and attract mastery-based agents to the office, protect the culture, and make sure everyone is happy! "







