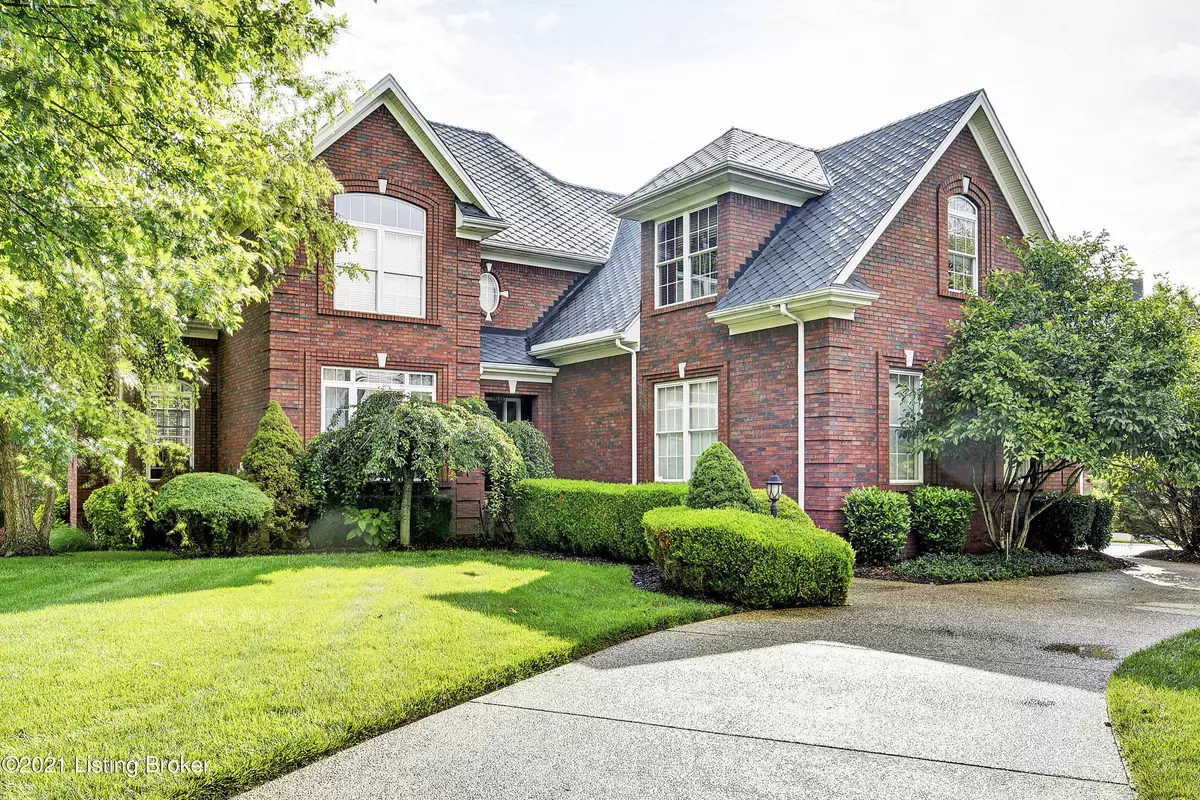$522,000
$535,000
2.4%For more information regarding the value of a property, please contact us for a free consultation.
5 Beds
4 Baths
4,353 SqFt
SOLD DATE : 09/16/2021
Key Details
Sold Price $522,000
Property Type Single Family Home
Sub Type Single Family Residence
Listing Status Sold
Purchase Type For Sale
Square Footage 4,353 sqft
Price per Sqft $119
Subdivision Little Spring Farm
MLS Listing ID 1591642
Sold Date 09/16/21
Bedrooms 5
Full Baths 3
Half Baths 1
HOA Fees $850
HOA Y/N Yes
Abv Grd Liv Area 2,923
Originating Board Metro Search (Greater Louisville Association of REALTORS®)
Year Built 2004
Lot Size 9,147 Sqft
Acres 0.21
Property Description
Beauty, Style & Great Function! This 5 Bedroom, 3.5 Bath, custom-built all brick home in Little Spring Farm features an open floor plan, 1st floor Primary Suite and Finished Walk-out Lower Level. Enter through the Lead Glass Door and into the Foyer w/ elegant Formal Dining Room just to your left. Notice the beautiful hardwood flooring throughout the main level living area. The 2 Story vaulted ceiling Great Room offers a gas Fireplace, custom mantle and Palladium window letting in the natural sunlight. You'll love the Eat-In Kitchen featuring maple cabinetry, granite countertops, a walk-in Pantry, Stainless Steel Appliances & Dining Area w/ access to the Deck. Such a wonderful home for entertaining! Relax in the Primary Bedroom w/ Custom Trim/Molding and the luxurious En-Suite Bath offering a Spa Tub, Separate Shower, Double sink Vanity, Walk-in Closet & Ceramic Tile Flooring. A Powder Room and Laundry complete the main floor.
Make your way upstairs to three spacious Bedrooms, a Full Bath w/ double sink vanity & another Laundry Area. One of the Bedrooms has a Bonus Room.
More space to relax or entertain in the Lower Level w/ Family Room, Billiard Area, Media Room & access to the Lower Level Covered Patio. There's another Bedroom, Full Bath and a Workout Room. Additional features include: 2.5 Attached Side-entry Garage, Circular Driveway, Central Vac, Irrigation System, Dual HVAC, Insulated Windows, Custom Deck, and Maintenance Free Exterior. Little Spring Farm offers a Clubhouse w/ a Fitness Room, Pool, an Abundance of Green Space & Tennis Courts& is minutes from the Gene Snyder, shopping & restaurants. Great Home, Great Neighborhood!
Location
State KY
County Jefferson
Direction GENE SNYDER TO BARDSTOWN RD TO LITTLE SPRING BLVD TO LEFT ON VISTA HILLS BLVD TO LEFT ON PERWINKLE LN TO STREET
Rooms
Basement Finished, Walkout Finished
Interior
Heating Forced Air, Natural Gas
Cooling Central Air
Fireplaces Number 1
Fireplace Yes
Exterior
Exterior Feature Tennis Court, Patio, Deck
Garage Attached, Entry Side, See Remarks
Garage Spaces 2.0
View Y/N No
Roof Type Shingle
Parking Type Attached, Entry Side, See Remarks
Garage Yes
Building
Lot Description DeadEnd
Story 2
Foundation Poured Concrete
Structure Type Brick
Schools
School District Jefferson
Read Less Info
Want to know what your home might be worth? Contact us for a FREE valuation!

Our team is ready to help you sell your home for the highest possible price ASAP

Copyright 2024 Metro Search, Inc.

"My job is to find and attract mastery-based agents to the office, protect the culture, and make sure everyone is happy! "







