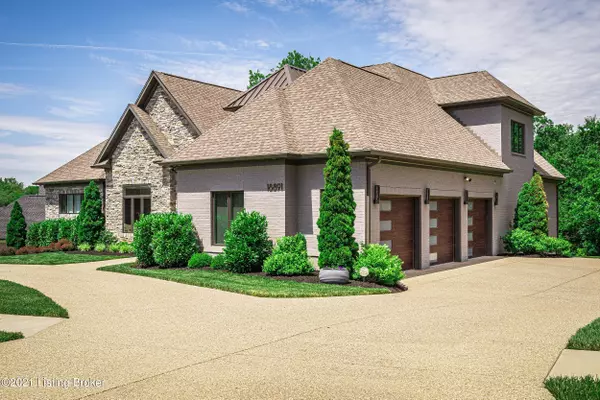$1,125,000
$1,190,000
5.5%For more information regarding the value of a property, please contact us for a free consultation.
3 Beds
5 Baths
5,781 SqFt
SOLD DATE : 09/03/2021
Key Details
Sold Price $1,125,000
Property Type Single Family Home
Sub Type Single Family Residence
Listing Status Sold
Purchase Type For Sale
Square Footage 5,781 sqft
Price per Sqft $194
Subdivision Locust Creek Estates
MLS Listing ID 1590963
Sold Date 09/03/21
Bedrooms 3
Full Baths 4
Half Baths 1
HOA Fees $1,300
HOA Y/N Yes
Abv Grd Liv Area 4,119
Originating Board Greater Louisville Association of REALTORS®
Year Built 2017
Lot Size 0.550 Acres
Acres 0.55
Property Description
Situated in the beautiful neighborhood of Locust Creek Estates, this stunning
contemporary transitional home is a custom-built masterpiece, complete with
modern finishes and sophisticated architectural detailing. This beautiful home
features hand scraped engineered hardwood flooring, soaring 10' & 12' ceilings on
the main floor and high-end lighting, tile and countertops throughout. Upon entering into the foyer through the large, custom built doorway, guests are led into an expansive, open concept kitchen, dining and living room. The kitchen offers custom Amish built cabinetry, a stylish backsplash, & high-end stainless-steel appliances, including a subzero cabinet depth refrigerator, double convection ovens, induction cook top, ice maker and beverage refrigerator. A large pantry o the kitchen features a second refrigerator in addition to custom built cabinetry and shelving. Just off of the kitchen is a large covered deck, with tile flooring and electric retractable screens. This deck overlooks the private greenspace adjacent to the backyard, which will not be developed. Flowing through the kitchen and into the living room, one immediately notices the natural light through the large Pella windows and the contemporary glass rock gas fireplace. It is a great space for entertaining guests or relaxing after a long day. On the opposite side of the main level is an exceptional primary suite with an expansive, private dressing room and walk-in closet featuring custom cabinets, built in dressers and shelving for shoes. A beautifully modern en-suite with a walk-in shower and soaker tub make this primary suite complete. The first floor is complete with a large office, powder room, mudroom and laundry room. The spacious 3-car garage with epoxy flooring and 9'wide doors provides a great home for vehicles and other outdoor items. Upstairs, there are two over-sized bedrooms and accompanying en-suites, providing a perfect space for guests. Designed for effortless entertaining, the lower level offers a spacious family room and an elegant custom wet-bar. Another full bathroom and a fitness room with rubber mat flooring and walled mirror complete the lower level, which walks-out to a covered lower patio and a 6-person spa. As if these details were not enough, the entire home is wired with a Control-4 AV system, and offers 6 TVs that will remain in the home. High-capacity Wi-fi and wired internet, security system and front door cameras make this modern home technologically sound. The outdoor living spaces are as magnificent as the interior, featuring a maintenance free exterior, professional landscaping with irrigation system and sensor controlled outside lighting.
Location
State KY
County Jefferson
Direction East on Shelbyville Road, 4.5 miles east of I-265
Rooms
Basement Partially Finished, Finished
Interior
Heating Forced Air, Natural Gas
Cooling Central Air
Fireplaces Number 1
Fireplace Yes
Exterior
Exterior Feature Tennis Court, Patio, Screened in Porch, Hot Tub
Garage Entry Side
Garage Spaces 3.0
Fence Full
View Y/N No
Roof Type Metal,Shingle
Parking Type Entry Side
Garage Yes
Building
Lot Description Sidewalk, See Remarks
Story 3
Foundation Poured Concrete
Structure Type Brick,Brk/Ven,Stone
Read Less Info
Want to know what your home might be worth? Contact us for a FREE valuation!

Our team is ready to help you sell your home for the highest possible price ASAP

Copyright 2024 Metro Search, Inc.

"My job is to find and attract mastery-based agents to the office, protect the culture, and make sure everyone is happy! "







