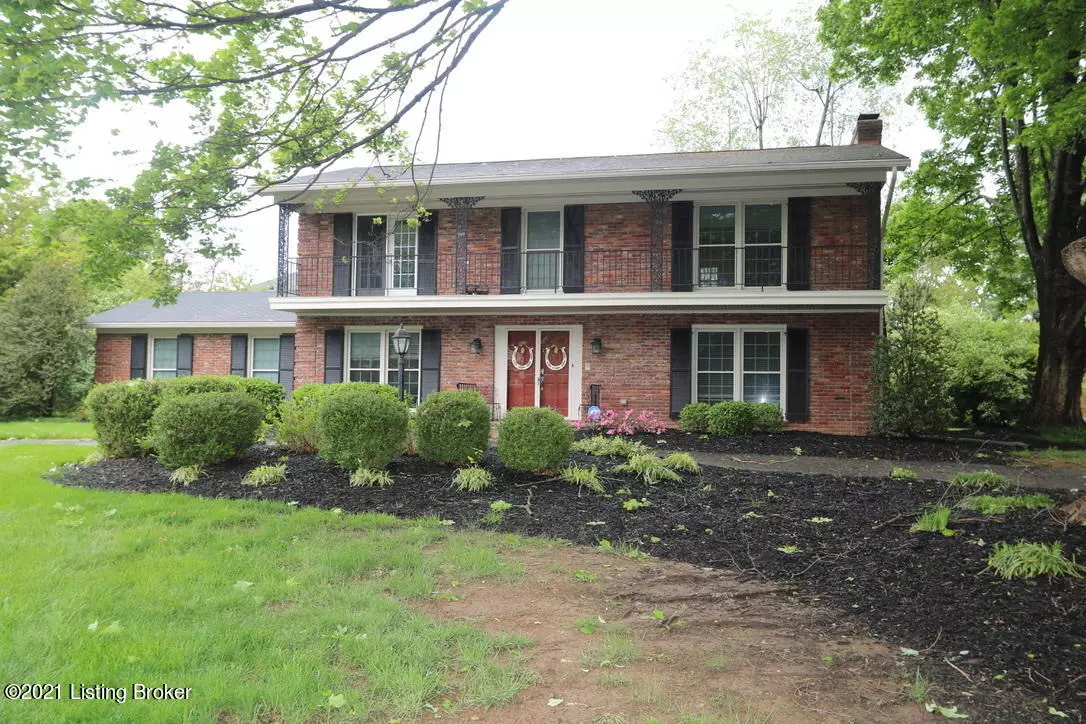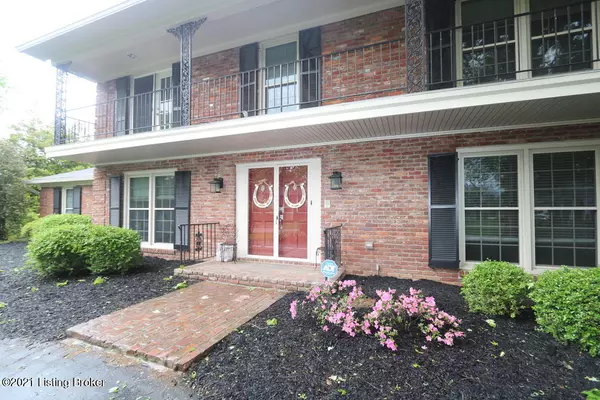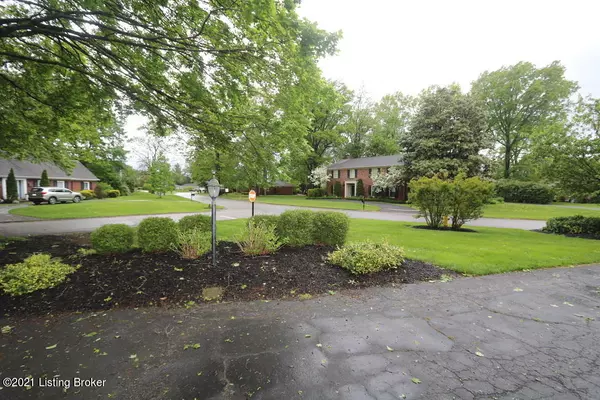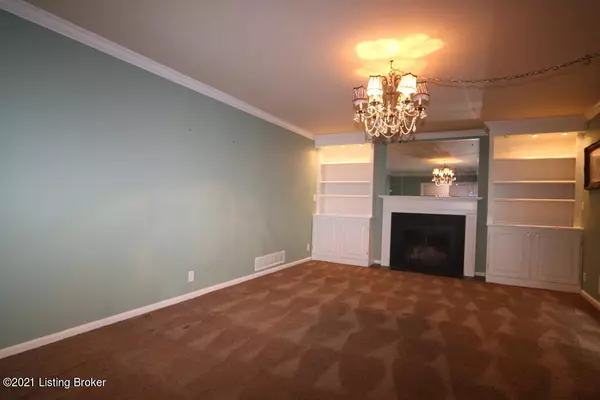$387,903
$399,900
3.0%For more information regarding the value of a property, please contact us for a free consultation.
4 Beds
4 Baths
3,579 SqFt
SOLD DATE : 08/27/2021
Key Details
Sold Price $387,903
Property Type Single Family Home
Sub Type Single Family Residence
Listing Status Sold
Purchase Type For Sale
Square Footage 3,579 sqft
Price per Sqft $108
Subdivision Hurstbourne
MLS Listing ID 1590874
Sold Date 08/27/21
Bedrooms 4
Full Baths 3
Half Baths 1
HOA Y/N No
Abv Grd Liv Area 2,508
Originating Board Metro Search (Greater Louisville Association of REALTORS®)
Year Built 1968
Lot Size 0.330 Acres
Acres 0.33
Property Description
Welcome to 303 S Chadwick Road, a stately New Orleans style brick two story situated on a corner lot with a circular driveway. Inside you will step into the foyer with wood parquet flooring. To your right will be a spacious living room with built-ins and a fireplace. The current owners have been using this room as their dining room. Across the foyer is the formal dining room that the current owners use as their office. There is a pocket door between this room and the kitchen. The laundry is conveniently located across from the garage and between the kitchen and the dining room. The kitchen has hardwood floors and plenty of wood cabinets. The double ovens, cook top, dishwasher, and refrigerator remain. In the adjoining breakfast area are hardwood floors and it is open to a cozy den with hardwood floors, a fireplace, built-ins and french doors leading to a patio and the back yard. The powder room is just off the foyer. Upstairs you will find the primary bedroom with french doors to the balcony overlooking the front yard There is also an updated bathroom and a large walk-in closet in the primary suite. There are three additional bedrooms that share an updated hall bathroom with double sinks. There are hardwood floors in all the bedrooms and hall. The lower level is finished with laminate wood flooring, a gas fireplace, and is rough plumbed for a wet bar. There is also a full bath, and a flex room finished. Outside you will find beautifully landscaped front and back yards. The home has replacement windows and the washer and dryer remain.
Location
State KY
County Jefferson
Direction Shelbyville Road to S. Chadwick Road
Rooms
Basement Finished
Interior
Heating Forced Air, Natural Gas
Cooling Central Air
Fireplaces Number 3
Fireplace Yes
Exterior
Exterior Feature Patio, Balcony
Parking Features Attached, Entry Side, Driveway
Garage Spaces 2.0
Fence None
View Y/N No
Roof Type Shingle
Garage Yes
Building
Lot Description Corner
Story 2
Foundation Poured Concrete
Structure Type Brk/Ven,Vinyl Siding
Schools
School District Jefferson
Read Less Info
Want to know what your home might be worth? Contact us for a FREE valuation!

Our team is ready to help you sell your home for the highest possible price ASAP

Copyright 2024 Metro Search, Inc.
"My job is to find and attract mastery-based agents to the office, protect the culture, and make sure everyone is happy! "







