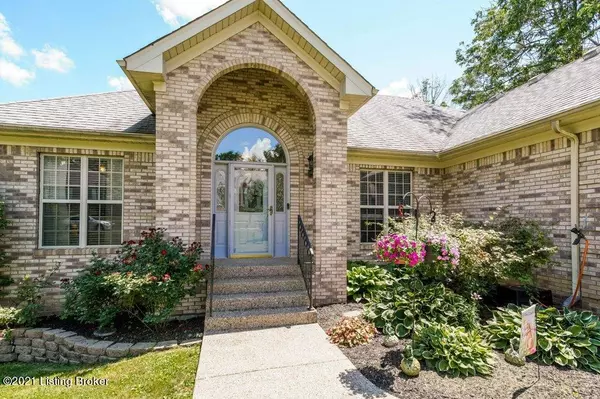$385,000
$362,500
6.2%For more information regarding the value of a property, please contact us for a free consultation.
4 Beds
3 Baths
3,228 SqFt
SOLD DATE : 08/27/2021
Key Details
Sold Price $385,000
Property Type Single Family Home
Sub Type Single Family Residence
Listing Status Sold
Purchase Type For Sale
Square Footage 3,228 sqft
Price per Sqft $119
Subdivision Prestwick Estates
MLS Listing ID 1590727
Sold Date 08/27/21
Bedrooms 4
Full Baths 3
HOA Fees $200
HOA Y/N Yes
Abv Grd Liv Area 1,658
Originating Board Greater Louisville Association of REALTORS®
Year Built 1998
Lot Size 0.300 Acres
Acres 0.3
Property Description
Outstanding new Oldham Co offering!! Beautiful split bedroom design, brick walk-out ranch with 4 beds and 3 full baths. Vaulted great room with fireplace and open staircase to basement. Eat in kitchen with lots of oak cabinets/black spec countertops/black appliances make this a fabulous look. Ceramic tile floors and a bay window overlooking wood deck and nice above ground pool from the kitchen. Formal dining room with wood floors and detail trim. Grand foyer entrance with high detailed ceiling is striking. Large primary bedroom suite and two other bedrooms as well as the laundry room all on the main floor. Finished lower level is a family dream area. Large recreational room, family room with surround sound, 4th bedroom, 3rd full bath, den/office and storage room. The large multi-level decks are the perfect wat to enjoy the pool and fenced back yard. Located in Prestwick Estates this is a wonderful location and fantastic opportunity to check all of your boxes. Check out the photos and tour then schedule your personal tour today; this one is priced to sell fast!!
Location
State KY
County Oldham
Direction 1-71 exit 22 Ilwy. 53 South to Prestwick Drive to Highland Ct
Rooms
Basement Walkout Finished
Interior
Heating Forced Air, Natural Gas
Cooling Central Air
Fireplaces Number 1
Fireplace Yes
Exterior
Exterior Feature Pool - Above Ground, Porch, Deck
Garage Attached, Entry Front
Garage Spaces 2.0
Fence Partial
View Y/N No
Roof Type Shingle
Parking Type Attached, Entry Front
Garage Yes
Building
Lot Description Covt/Restr, Cul De Sac, Easement, Sidewalk, Cleared, Storm Sewer
Story 1
Foundation Poured Concrete
Structure Type Brick
Read Less Info
Want to know what your home might be worth? Contact us for a FREE valuation!

Our team is ready to help you sell your home for the highest possible price ASAP

Copyright 2024 Metro Search, Inc.

"My job is to find and attract mastery-based agents to the office, protect the culture, and make sure everyone is happy! "







