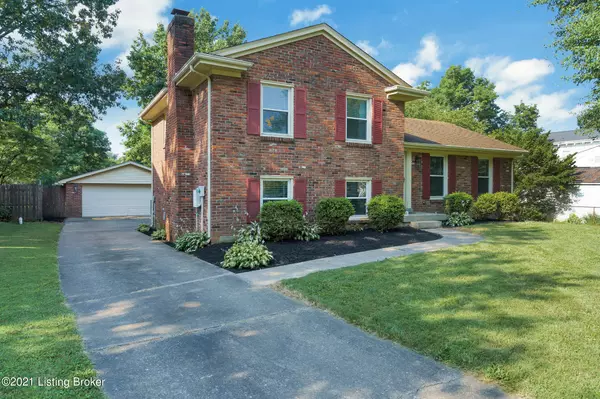$269,900
$269,900
For more information regarding the value of a property, please contact us for a free consultation.
4 Beds
2 Baths
2,067 SqFt
SOLD DATE : 10/06/2021
Key Details
Sold Price $269,900
Property Type Single Family Home
Sub Type Single Family Residence
Listing Status Sold
Purchase Type For Sale
Square Footage 2,067 sqft
Price per Sqft $130
Subdivision Highland Hills
MLS Listing ID 1590558
Sold Date 10/06/21
Bedrooms 4
Full Baths 2
HOA Y/N No
Abv Grd Liv Area 1,111
Originating Board Metro Search (Greater Louisville Association of REALTORS®)
Year Built 1968
Lot Size 0.280 Acres
Acres 0.28
Property Description
Wow! Don't miss out on this beautiful, all-brick four bedroom home in Jeffersontown with NO HOA! Nestled on a quiet cul-de-sac, a gorgeous green lawn, freshly painted front door and shutters, tidy landscaping and a charming shade tree welcome you home. This wonderful property offers a flowing multi-level floor plan boasting multiple living spaces, making large get-togethers more comfortable and multiple flex rooms granting you options to utilize this property exactly as you see fit. The lower levels include easy to clean tile flooring throughout, an extra-large family room centering on a cozy brick fireplace, styled with exposed beam accents on the ceiling, upgraded lighting, fresh paint and large windows, providing lots of natural light, a huge bonus room with built-in shelves, creating the perfect place for additional storage, a hobby room or even a recreation room, separate utility room, additional bonus room which could make the perfect private home office and a pristine full bathroom. A rustic wood plank entryway lit with a modern geometric light fixture provides walkout access to the parking area with basketball goal and lots of additional parking for your guests.
The main level boasts a spacious kitchen - large enough to accommodate a breakfast nook - with Cambria quartz counters, upgraded sink and faucet, two built-in spice racks and lots of extra custom cabinetry - providing a plan for every pan and a spot for every pot. You'll love serving meals in the sunny dining room and relaxing after dinner in the sizable living room - both with gleaming bamboo flooring. The upper level includes the primary bedroom plus two additional bedrooms - all with large closets and hardwood flooring. The generously sized, fully-fenced in backyard provides lots of room to roam and includes mature trees and a fire pit - making a relaxing summer spot. Convenient location - minutes from interstate access for an easy morning commute and access to countless stores and restaurants- meets many comforts in this well-maintained home. Schedule your showing today!
Location
State KY
County Jefferson
Direction Take I-64 to S Hurstbourne Ln, then turn Left onto Taylorsville Rd. Turn Right onto Six Mile Ln, then Left onto Gleeson Ln. Turn Right onto Melrose Dr. Your New Home will be on the right.
Rooms
Basement Partially Finished
Interior
Heating Forced Air
Cooling Central Air
Fireplaces Number 1
Fireplace Yes
Exterior
Parking Features Detached, Driveway
Garage Spaces 2.0
Fence Full, Wood, Chain Link
View Y/N No
Roof Type Shingle
Garage Yes
Building
Lot Description Cul De Sac, Cleared, Level
Story 3
Foundation Poured Concrete
Structure Type Brk/Ven
Read Less Info
Want to know what your home might be worth? Contact us for a FREE valuation!

Our team is ready to help you sell your home for the highest possible price ASAP

Copyright 2024 Metro Search, Inc.
"My job is to find and attract mastery-based agents to the office, protect the culture, and make sure everyone is happy! "







