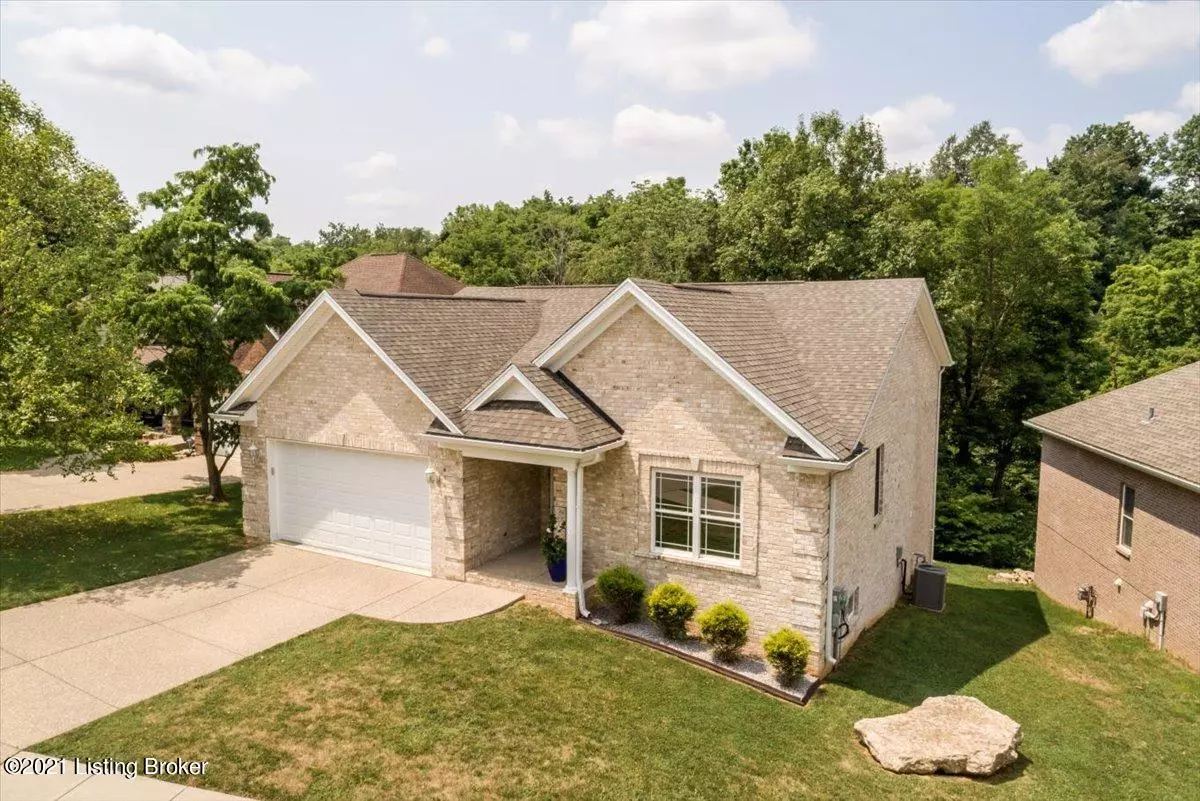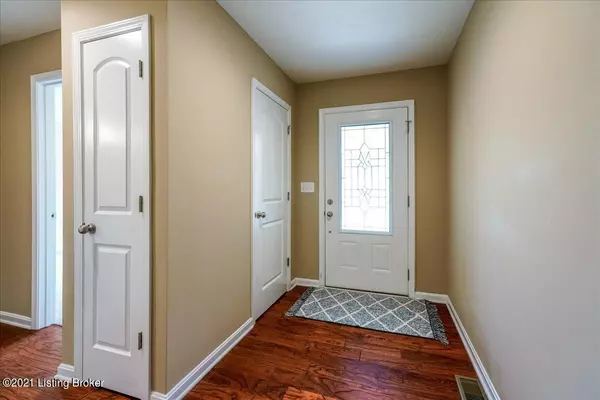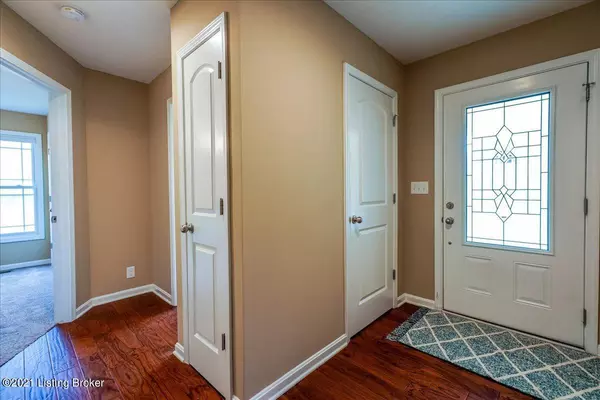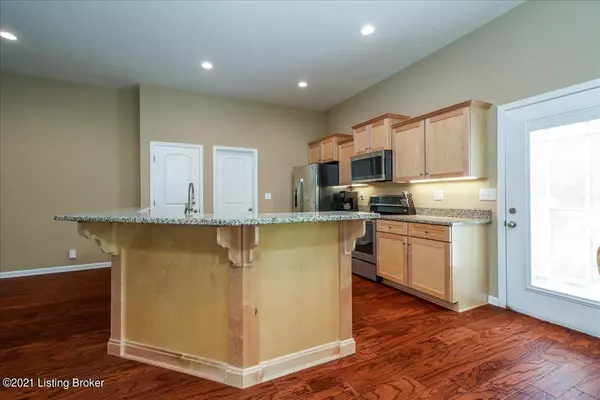$350,000
$359,900
2.8%For more information regarding the value of a property, please contact us for a free consultation.
4 Beds
3 Baths
3,156 SqFt
SOLD DATE : 10/01/2021
Key Details
Sold Price $350,000
Property Type Single Family Home
Sub Type Single Family Residence
Listing Status Sold
Purchase Type For Sale
Square Footage 3,156 sqft
Price per Sqft $110
Subdivision Hurstbourne Heights
MLS Listing ID 1590292
Sold Date 10/01/21
Bedrooms 4
Full Baths 3
HOA Fees $425
HOA Y/N Yes
Abv Grd Liv Area 1,601
Originating Board Metro Search (Greater Louisville Association of REALTORS®)
Year Built 2017
Lot Size 7,405 Sqft
Acres 0.17
Property Description
This gorgeous home is sure to please! Light filled, open and spacious, you won't want to miss your chance to see this move in ready, all brick, fully finished walkout ranch style home featuring a quiet and peaceful wooded setting at the end of a cul-de-sac. Entertain your family and friends on the 12 x 40 deck overlooking the wooded backyard, creek, and waterfall. They will be amazed by the sounds of the running creek and the peaceful nature. Entering from the front you'll immediately get a sense of detail included in this home. Hardwood flooring in the great room, kitchen, dining area and hallway. The great room, kitchen and dining area are open and inviting. A wall of windows runs across the back of this area. The kitchen is spacious with a generous island with a granite countertop great for food prep, serving, and seating for 5+. The well-appointed kitchen includes an abundance of cabinets and stainless steel appliances that include, range, refrigerator, microwave oven and dishwasher. Walk-in pantry with loads of
storage. The laundry is just off the kitchen. There are 2 nice size bedrooms and a full bath in the front part of the home. The primary bedroom suite is located in the back part of the home with 2 large windows that fill the room with natural light, and there is a walk-in closet. The master bath has a double bowl vanity and a custom ceramic tiled walk-in double shower. The
fully finished walkout basement has a family room, Bedroom, huge full bath and a very large bonus room that could be a 5th bedroom + office or music room. 2 car garage with flat driveway. Just come and see it for yourself.
Location
State KY
County Jefferson
Direction Hurstbourne south to Vassel Rd to Pauls View
Rooms
Basement Walkout Finished
Interior
Heating Forced Air, Natural Gas
Cooling Central Air
Fireplace No
Exterior
Exterior Feature Porch, Deck, Creek
Parking Features Attached, Entry Front
Garage Spaces 2.0
View Y/N No
Roof Type Shingle
Garage Yes
Building
Story 1
Foundation Poured Concrete
Structure Type Brick
Read Less Info
Want to know what your home might be worth? Contact us for a FREE valuation!

Our team is ready to help you sell your home for the highest possible price ASAP

Copyright 2024 Metro Search, Inc.
"My job is to find and attract mastery-based agents to the office, protect the culture, and make sure everyone is happy! "







