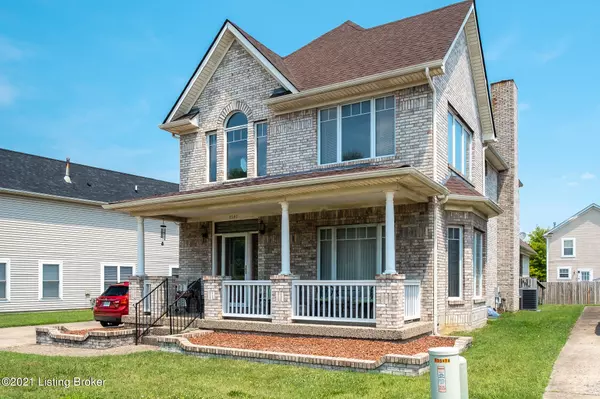$250,000
$255,000
2.0%For more information regarding the value of a property, please contact us for a free consultation.
3 Beds
4 Baths
3,080 SqFt
SOLD DATE : 08/26/2021
Key Details
Sold Price $250,000
Property Type Single Family Home
Sub Type Single Family Residence
Listing Status Sold
Purchase Type For Sale
Square Footage 3,080 sqft
Price per Sqft $81
Subdivision Villages Of Park Duvalle
MLS Listing ID 1590182
Sold Date 08/26/21
Bedrooms 3
Full Baths 2
Half Baths 2
HOA Fees $175
HOA Y/N Yes
Abv Grd Liv Area 2,180
Originating Board Metro Search (Greater Louisville Association of REALTORS®)
Year Built 1999
Lot Size 6,969 Sqft
Acres 0.16
Property Description
Welcome home to this traditional, light-filled, well-maintained 2-Story! Living room with bay window and hardwood flooring, and formal dining room with bay window and hardwood floor. Open kitchen, dining area and family room/gathering room with fireplace. Kitchen has built-in stovetop on island, double ovens, breakfast bar and ceramic flooring. Cozy dining area with chair railing and hardwood floor. The 1st floor family room/gathering room has hardwood flooring, fireplace and opens to a covered side deck. The second floor offers a sitting area as well as the primary bedroom and primary bath with jacuzzi tub, separate shower and cedar lined walk-in closet. Two additional bedrooms, second full bath and ample closets too-''Party City'' describes the finished lower level! Large second family room, half bath, bonus room and bar area equipped with refrigerator and stove make yourself at home and enjoy the space! Covered side deck attached, storage shed and 2-car garage and double driveway complete the picture. All that's missing is you!
Location
State KY
County Jefferson
Direction I264W to Exit 4 continue on S 39th to street.
Rooms
Basement Partially Finished
Interior
Heating Forced Air, Natural Gas
Cooling Central Air
Fireplaces Number 1
Fireplace Yes
Exterior
Exterior Feature Porch, Deck
Garage Attached
Garage Spaces 2.0
Fence None
View Y/N No
Roof Type Shingle
Parking Type Attached
Garage Yes
Building
Lot Description Sidewalk, Level
Story 2
Foundation Poured Concrete
Structure Type Brk/Ven
Read Less Info
Want to know what your home might be worth? Contact us for a FREE valuation!

Our team is ready to help you sell your home for the highest possible price ASAP

Copyright 2024 Metro Search, Inc.

"My job is to find and attract mastery-based agents to the office, protect the culture, and make sure everyone is happy! "







