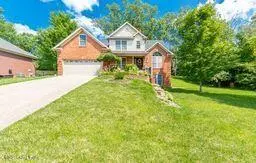$355,000
$330,000
7.6%For more information regarding the value of a property, please contact us for a free consultation.
4 Beds
3 Baths
2,261 SqFt
SOLD DATE : 08/06/2021
Key Details
Sold Price $355,000
Property Type Single Family Home
Sub Type Single Family Residence
Listing Status Sold
Purchase Type For Sale
Square Footage 2,261 sqft
Price per Sqft $157
Subdivision Prestwick Estates
MLS Listing ID 1590069
Sold Date 08/06/21
Bedrooms 4
Full Baths 2
Half Baths 1
HOA Fees $200
HOA Y/N Yes
Abv Grd Liv Area 2,261
Originating Board Metro Search (Greater Louisville Association of REALTORS®)
Year Built 2003
Lot Size 0.410 Acres
Acres 0.41
Property Description
WOW!!! Looking for a MOVE-IN ready house in Oldham County school district? You need to SEE THIS ONE!!! You will love this 4 bedroom, plus a bonus room, 2.5 bath, walk-out basement with full size windows in Oldham County. The Seller's are being relocated, they didn't intend on moving from this incredible house. The Seller's had all new wood flooring put throughout the entire house, minus the unfinished basement. The amazing kitchen has beautiful cream colored cabinets, granite counter tops, tiled backsplash, under cabinet lighting, a brand new refrigerator with touch screen, only a few weeks old. There's also a beverage refrigerator for your cool drinks/wine. The open concept to the living room offers a huge vaulted ceiling, ceiling fan, gas fireplace, and mantle. The open family gathering space and kitchen flow perfectly. There's also a dining room, 1/2 bath TWO pantries, that's right two on the first floor. This home offers a first floor laundry with a built-in ironing board and window that offers natural lighting The large first floor master's suite offers a vaulted ceiling, and a walk-in closet with shelving. The master bath has a double sink. The pull down attic is unbelievably large, with lighting, floors, and tons of storage. There's also an attic fan in this house. Upstairs you will find 3 bedrooms with walk-in closets PLUS a bonus room!! The bedrooms upstairs share a full bath. The basement is ready to be finished and is plumbed for a bath! The possibilities are endless...Walkout basement with full windows allow so much natural light. The outdoor area of this house is made for entertainment! The seller's have a covered iron canopy secured to the deck that offers a great place to host friends and family. The treed backyard is private and the side yard adjoins a nature space. The 2-car garage has a ton of storage space and shelving. This house has had several upgrades recently.
New Roof - 2020
New HVAC - 5 years
New Floors throughout 2021
New Garage Door Opener 2021
Keyless Garage Access 2021
Seller's will be reviewing all offers on Tuesday at 6:00PM
Location
State KY
County Oldham
Direction I-71 North to Exit 22 (Lagrange), Right on Hwy 53, (1 mile), left onto the Subdivision
Rooms
Basement Walkout Unfinished
Interior
Heating Forced Air, Natural Gas
Cooling Central Air
Fireplaces Number 1
Fireplace Yes
Exterior
Exterior Feature Deck
Garage Entry Front
Garage Spaces 2.0
Fence None
View Y/N No
Roof Type Shingle
Parking Type Entry Front
Garage Yes
Building
Lot Description Sidewalk
Story 2
Foundation Poured Concrete
Structure Type Brick,Brk/Ven
Schools
School District Oldham
Read Less Info
Want to know what your home might be worth? Contact us for a FREE valuation!

Our team is ready to help you sell your home for the highest possible price ASAP

Copyright 2024 Metro Search, Inc.

"My job is to find and attract mastery-based agents to the office, protect the culture, and make sure everyone is happy! "







