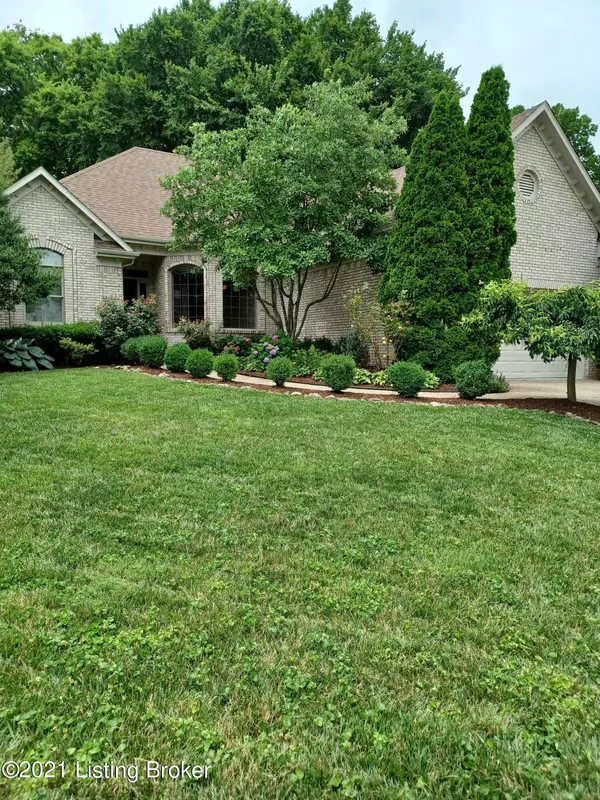$425,000
$439,000
3.2%For more information regarding the value of a property, please contact us for a free consultation.
4 Beds
3 Baths
2,376 SqFt
SOLD DATE : 08/03/2021
Key Details
Sold Price $425,000
Property Type Single Family Home
Sub Type Single Family Residence
Listing Status Sold
Purchase Type For Sale
Square Footage 2,376 sqft
Price per Sqft $178
Subdivision Oxford Woods
MLS Listing ID 1589443
Sold Date 08/03/21
Bedrooms 4
Full Baths 3
HOA Fees $287
HOA Y/N Yes
Abv Grd Liv Area 2,376
Originating Board Metro Search (Greater Louisville Association of REALTORS®)
Year Built 1999
Lot Size 8,276 Sqft
Acres 0.19
Property Description
Welcome to this stunner that fabulously sits in Oxford Woods Subdivision comfortably situated on a quite one-street cul-de-sac adjacent to Roma Park in Lyndon. You will love the walking track, beautiful fork of Bluegrass creek that you can enjoy literally at the end of your street. This home's leaded glass entry door welcomes you to a spacious open concept dining and living area, boasting 10 foot ceilings with 10'' of spectacular decorative molding that you wont find in similarly priced homes. The dining area includes a beautiful bay window that looks onto the plush landscaping that is in the front entry of the property. The living area includes built-in bookshelves with under storage, split by a well- appointed mantle and gas fireplace surrounded by tile. The primary bedroom is directly off the living area and includes a primary bathroom with whirlpool tub, shower and twin walk-in closets. The kitchen also is located directly off the living area and affords Kitchen-Aide appliances, granite counter tops and dedicated breakfast area. The first floor includes hardwood floors in the living, dinning and primary bedroom. The main floor also includes two additional bedrooms (new carpet) and a bathroom. The second floor includes a large fourth bedroom with its own private full bath. This area could function as a second primary bedroom, den, or office. The options for this area are endless.
The home also has a full basement (unfinished) complimented with higher ceilings that could be finished for additional living space or be used as a massive storage area. The house has comprehensive landscape design, sprinkler system and a spacious 2 car garage.
Location
State KY
County Jefferson
Direction Take Lyndon Ln or Whipps Mill to Wood Rd
Rooms
Basement Unfinished
Interior
Heating Electric
Fireplaces Number 1
Fireplace Yes
Exterior
Exterior Feature Patio, Deck
Garage Driveway
Garage Spaces 2.0
Fence Privacy, Full, Wood
View Y/N No
Roof Type Shingle
Parking Type Driveway
Garage Yes
Building
Story 2
Structure Type Brick
Read Less Info
Want to know what your home might be worth? Contact us for a FREE valuation!

Our team is ready to help you sell your home for the highest possible price ASAP

Copyright 2024 Metro Search, Inc.

"My job is to find and attract mastery-based agents to the office, protect the culture, and make sure everyone is happy! "







