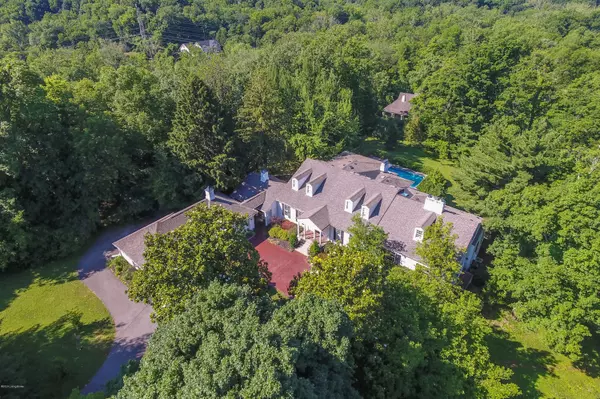$1,450,000
$1,450,000
For more information regarding the value of a property, please contact us for a free consultation.
5 Beds
5 Baths
7,544 SqFt
SOLD DATE : 08/16/2021
Key Details
Sold Price $1,450,000
Property Type Single Family Home
Sub Type Single Family Residence
Listing Status Sold
Purchase Type For Sale
Square Footage 7,544 sqft
Price per Sqft $192
Subdivision Indian Hills
MLS Listing ID 1589330
Sold Date 08/16/21
Bedrooms 5
Full Baths 5
HOA Y/N No
Abv Grd Liv Area 6,584
Originating Board Metro Search (Greater Louisville Association of REALTORS®)
Year Built 1930
Lot Size 4.540 Acres
Acres 4.54
Property Description
Remodeled by noted architect, Stratton Hammon, and featuring an addition by Tim Winters, this stately River Hill home offers the opportunity to own a private piece of Louisville's rich architectural history in one of the city's most sought-after neighborhoods. Nestled on over four verdant acres with rolling lawn, mature trees and heated in-ground pool, this timeless estate offers discerning buyers a serene and secluded retreat rare for the Indian Hills community. Featuring elegant Federal style architecture enhanced by Hammon's acclaimed design, this exquisite one-and-a-half story offers the unique ability for single-floor living if desired, featuring ample living and entertaining areas on the main floor with rich hardwood floors, tall ceilings, arched doorways, and graciously sized rooms. Past a winding, tree lined driveway with columned covered porch, guests first arrive into the striking 36' entrance hall of the home, featuring leaded glass sidelights and arched transom, dentil molding, and wainscoting. An elegant living room with bright windows, crown molding, and fireplace sits at the end of the foyer, with French door access to the handsome sunroom running the length of the living room and overlooking the stunning backyard of the home. The first floor continues with a dramatic formal dining room with wainscoting, crown molding and access to the spacious entertaining deck. The formal dining room opens to the eat-in kitchen of the home, featuring rich wood cabinetry, granite countertops, stainless steel appliances and spacious breakfast bar. For homeowners looking to add their own touch to the main floor, there is ample opportunity to create an open-floor plan eat-in kitchen and dining area that flows effortlessly into the adjoining living room. Off the kitchen, guests will note the recent owner improvements, including tiled family room, perfect for an after-school study space or oversize mud room, as well as the four-car garage attached with sophisticated breezeway. The opposite wing of the home features a cozy sitting room with bright windows and full bath attached, opening into the gracious library of the first floor, featuring generous bookshelves, arched details, fireplace and private balcony. Off the library, a spacious bonus room with storage space offers the opportunity for a private home office, exercise room or play area. The first floor master suite features an exceptional master bedroom with sitting area, gas fireplace and walk-in closets, as well as a designer master bathroom with tiered soaking tub, glass shower and his-and-her vanities. The second floor offers three sizable bedrooms, two full baths and spacious second-floor family room. Perfect for cooling off after enjoying the pool, the walk-out lower level features a cozy living room with kitchen area, guest bedroom with en-suite bath, and plenty of additional unfinished square footage to satisfy the most demanding storage needs. Offering a lush, treed backyard with expansive patio and dining area, grilling deck, heated-in ground pool and rolling lawn, the home's exterior is as impressive as its interior, allowing homeowners to take complete advantage of the home's stunning and private setting.
Location
State KY
County Jefferson
Direction River Road or Blankenbaker Lane to River Hill Road to River Hill Lane
Rooms
Basement Partially Finished
Interior
Heating Forced Air, Natural Gas
Cooling Central Air
Fireplaces Number 3
Fireplace Yes
Exterior
Exterior Feature Patio, Pool - In Ground, Deck, Hot Tub
Garage Off-Street Parking, Attached, Entry Front, Driveway
Garage Spaces 4.0
Fence None
View Y/N No
Roof Type Shingle
Parking Type Off-Street Parking, Attached, Entry Front, Driveway
Garage Yes
Building
Lot Description See Remarks, Cleared, DeadEnd, Wooded
Story 2
Foundation Poured Concrete
Structure Type Wood Frame
Schools
School District Jefferson
Read Less Info
Want to know what your home might be worth? Contact us for a FREE valuation!

Our team is ready to help you sell your home for the highest possible price ASAP

Copyright 2024 Metro Search, Inc.

"My job is to find and attract mastery-based agents to the office, protect the culture, and make sure everyone is happy! "







