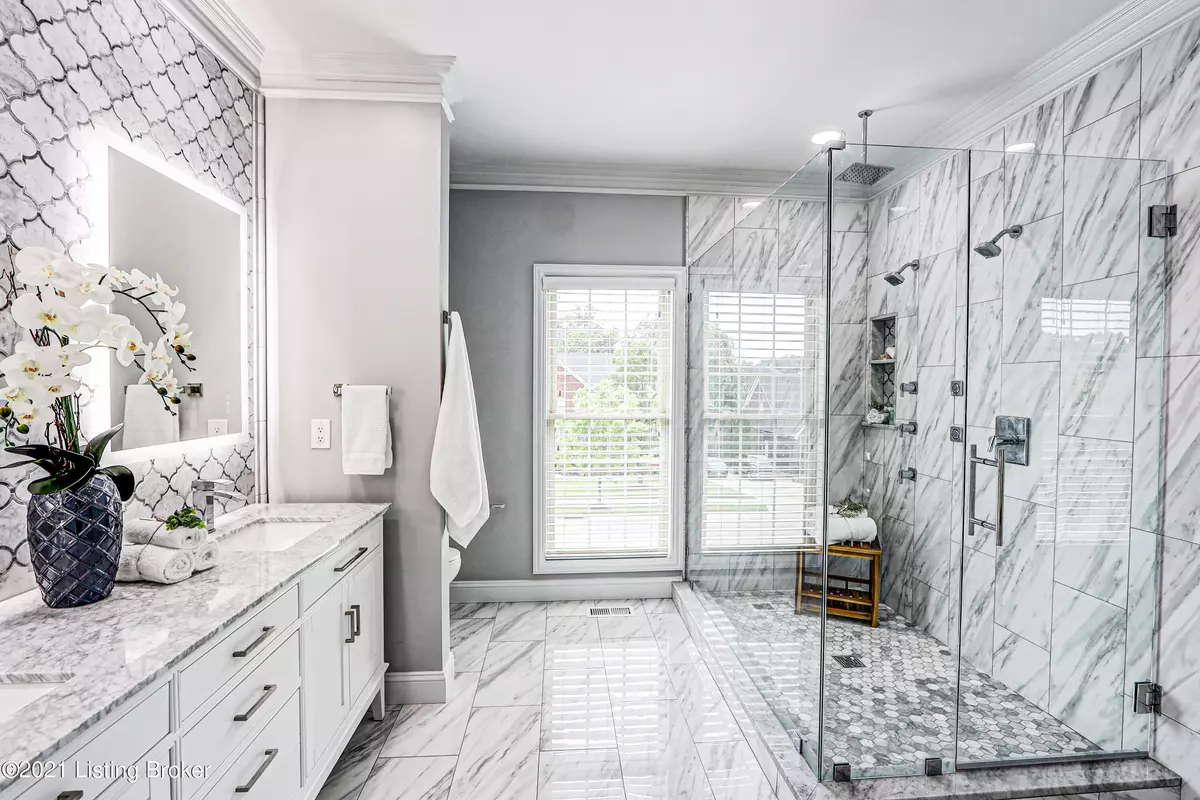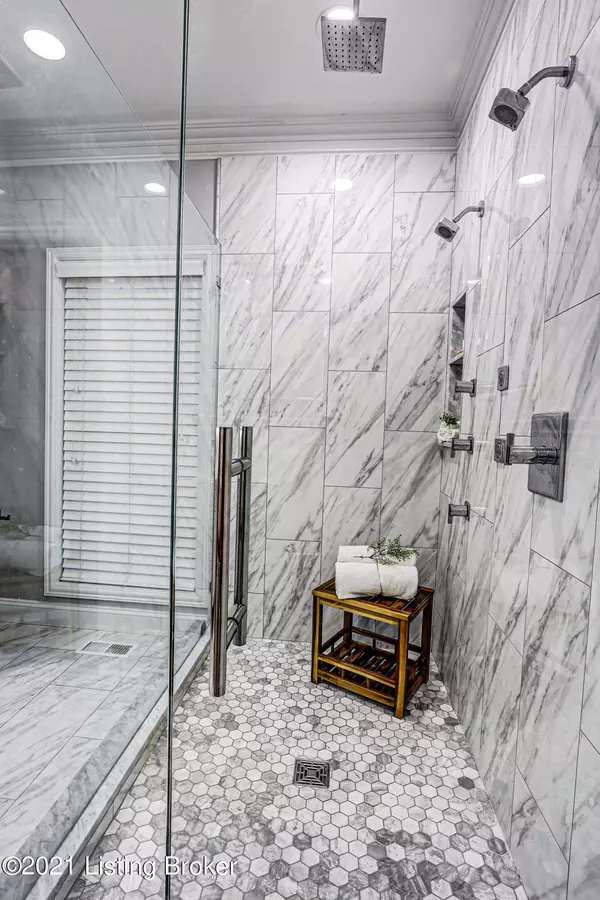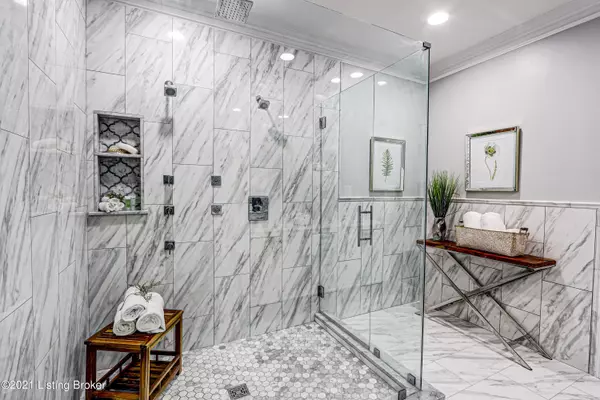$535,000
$599,999
10.8%For more information regarding the value of a property, please contact us for a free consultation.
4 Beds
3 Baths
3,616 SqFt
SOLD DATE : 10/15/2021
Key Details
Sold Price $535,000
Property Type Single Family Home
Sub Type Single Family Residence
Listing Status Sold
Purchase Type For Sale
Square Footage 3,616 sqft
Price per Sqft $147
Subdivision Stone Lakes Estates
MLS Listing ID 1588939
Sold Date 10/15/21
Bedrooms 4
Full Baths 2
Half Baths 1
HOA Fees $450
HOA Y/N Yes
Abv Grd Liv Area 3,616
Originating Board Metro Search (Greater Louisville Association of REALTORS®)
Year Built 2006
Lot Size 0.380 Acres
Acres 0.38
Property Description
This gorgeous recently remodeled two story brick custom home feels almost like NEW CONSTRUCTION. It is ideally located in the private estate section in the back of the Stone Lakes subdivision. The curb appeal of this home is extraordinary. The front brick terrace planting beds, soffit lighting and beautiful landscaping set this home apart from the rest. This home boasts a HUGE 19' 4'' X 15' 1st floor primary bedroom with a MASSIVE 17' X 8' walk in closet. The spa-like primary bathroom oozes luxury. Double bowl white shaker wood vanity with a carrara marble top. Elegant polished carrara marble mosaic accent wall. Dimmable backlit LED anti fog mirrors, Attractive tile floors, Recessed lighting. Stunning oversized walk in shower with large rain showerhead, body sprays and two additional primary shower heads. Gorgeous European frameless glass enclosure and door. Bluetooth speaker enabled LED ventilation fan. The large laundry room is conveniently located beside the primary bedroom and offers white cabinetry, a BIG utility sink, racks to hang clothes and plenty of room for a folding table. The 3 large additional bedrooms do not disappoint. They are 14' X 15, 12 X 15' 6' and 12' X 14' 6'. Each has its own MASSIVE walk in closet, something you would only expect to see in a primary bedroom. The upstairs full bath is tastefully appointed with a double sink white vanity cabinet with a carrara marble top. LED backlit anti fog mirrors, upgraded light fixtures, attractive tile flooring and a LED bluetooth speaker ventilation fan. Brand newly installed carpeting in all 4 bedrooms as well as the office. Diagonally laid solid hardwood flooring runs throughout much of the first floor. Front room can be used as a library, office, piano room, playroom etc. Formal dining room offers wainscotting, octagon tray ceiling, recessed lights and crown molding. The family room features a custom trim carpentry built entertainment center with gas fireplace and shelving on both sides. The attractive kitchen offers recessed lighting, crown molding,stainless steel appliances, granite counters, custom cabinets, upgraded matte black and nickel faucet and pendant lights, double pull out pantry cabinets, custom slide out TV cabinet above fridge, breakfast bar stool seating, eat in kitchen area and french doors leading to the covered porch. Oversized 2.5 car garage with additional 12' X 8' storage space and 18' garage door. Newly epoxy finished garage floor. New quiet track SMART garage door opener. 2,200 square feet in the unfinished walkout basement with bathroom rough in. Covered back porch overlooking HUGE flat backyard. 4' vinyl fence with automatic privacy gate encloses the entire yard making it ideal for kids and pets alike. Oversized parking pad offers additional parking and makes it easy to turn around and to get in and out. Brand new Owens Corning Oakridge dimensional shingle roof installed June of 2021 at a cost of over $25,000. New sod installed in front and side yards in 2020. New upstairs HVAC in 2019 and much more. This well maintained home is a rare move in ready turnkey property.
Location
State KY
County Jefferson
Direction Taylorsville Rd. to Pleasant Glen Dr to Fancy Gap Dr
Rooms
Basement Walkout Unfinished
Interior
Heating Electric, Natural Gas
Cooling Central Air
Fireplaces Number 1
Fireplace Yes
Exterior
Parking Features Off-Street Parking, Attached
Garage Spaces 2.0
Fence Full
View Y/N No
Roof Type Shingle
Garage Yes
Building
Story 2
Foundation Poured Concrete
Structure Type Brick,Brk/Ven
Read Less Info
Want to know what your home might be worth? Contact us for a FREE valuation!

Our team is ready to help you sell your home for the highest possible price ASAP

Copyright 2024 Metro Search, Inc.
"My job is to find and attract mastery-based agents to the office, protect the culture, and make sure everyone is happy! "







