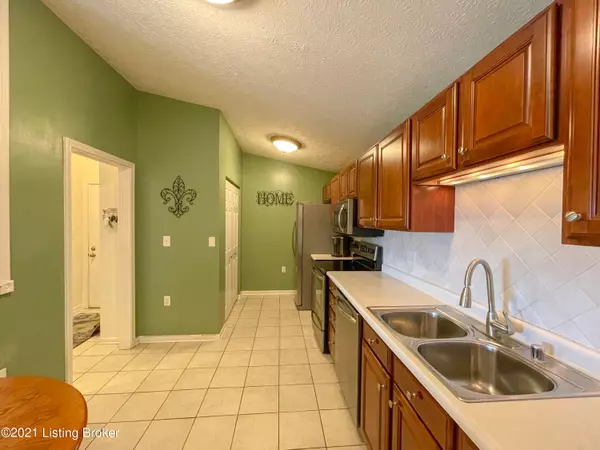$195,000
$182,000
7.1%For more information regarding the value of a property, please contact us for a free consultation.
2 Beds
2 Baths
1,519 SqFt
SOLD DATE : 07/16/2021
Key Details
Sold Price $195,000
Property Type Condo
Sub Type Condominium
Listing Status Sold
Purchase Type For Sale
Square Footage 1,519 sqft
Price per Sqft $128
Subdivision Worthington Glen
MLS Listing ID 1588885
Sold Date 07/16/21
Bedrooms 2
Full Baths 2
HOA Y/N No
Abv Grd Liv Area 1,519
Originating Board Greater Louisville Association of REALTORS®
Year Built 1998
Property Description
Opportunity is knocking to stop renting and own one of the largest units in Worthington Glen! Imagine the summer lounging at the pool, a game of tennis, walks around your pet friendly community and social gatherings at the club house. Want more activity? You're nestled just a hop from Norton commons and at a FRACTION of the cost. Easy access to shopping, interstates and medical facilities add to this highly desirable and valued east end location. Need extra parking or like to entertain? In addition to your attached garage (#129) and deeded parking space (#214) there is an abundant of overflow/guest parking nearby.
Seller has replaced HVAC and water heater within last 5 years. Kitchen is equipped with handsome stainless steel Frigidaire appliances. Split floor plan provides privacy for both bedrooms and bathrooms. The flexible den/office with vaulted ceilings is nestled just off the living room. Substantial closet and storage space-there is even an additional private storage closet that is climate controlled within the building.
Maintenance fee of $353 covers water, MSD, landscaping, master insurance, snow removal, exterior maintenance and access to all amenities.
Worthington Glen offers a clubhouse, fitness center, swimming pool, tennis courts, social events, and sidewalks throughout. Pet friendly, FHA and VA approved.
Location
State KY
County Jefferson
Direction Highway 22 to 1694, right onto Worthington Glen Dr. Left at first stop sign. Right on Trotters Pointe Dr. 10505 is last building on left.
Rooms
Basement None
Interior
Heating Forced Air, Natural Gas
Cooling Central Air
Fireplaces Number 1
Fireplace Yes
Laundry In Unit
Exterior
Exterior Feature Tennis Court, Balcony
Garage Attached
Garage Spaces 1.0
View Y/N No
Roof Type Shingle
Parking Type Attached
Garage Yes
Building
Lot Description Sidewalk, Level
Story 2
Foundation Poured Concrete
Structure Type Wood Frame,Brick,Brk/Ven,Fiber Cement
Schools
School District Jefferson
Read Less Info
Want to know what your home might be worth? Contact us for a FREE valuation!

Our team is ready to help you sell your home for the highest possible price ASAP

Copyright 2024 Metro Search, Inc.

"My job is to find and attract mastery-based agents to the office, protect the culture, and make sure everyone is happy! "







