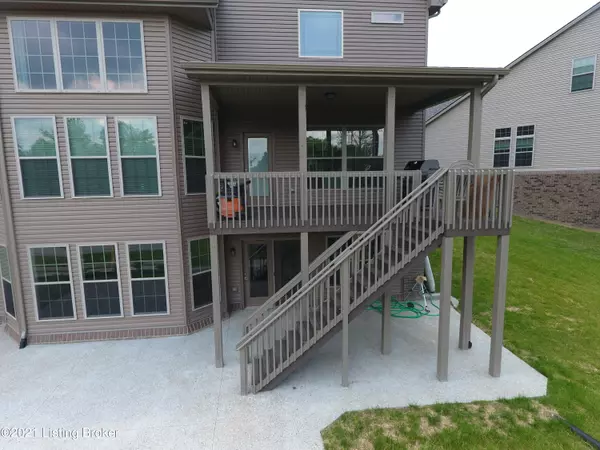$550,000
$550,000
For more information regarding the value of a property, please contact us for a free consultation.
5 Beds
4 Baths
5,084 SqFt
SOLD DATE : 07/21/2021
Key Details
Sold Price $550,000
Property Type Single Family Home
Sub Type Single Family Residence
Listing Status Sold
Purchase Type For Sale
Square Footage 5,084 sqft
Price per Sqft $108
Subdivision Arlington Meadows
MLS Listing ID 1588432
Sold Date 07/21/21
Bedrooms 5
Full Baths 4
HOA Fees $234
HOA Y/N Yes
Abv Grd Liv Area 3,372
Originating Board Metro Search (Greater Louisville Association of REALTORS®)
Year Built 2018
Lot Size 0.260 Acres
Acres 0.26
Property Description
Welcome to this elegant two story home which combines traditional formal styling with great livability. A two story foyer with balcony overlook creates a dramatic entry. Nine-foot ceilings are standard throughout the first floor and the finished walkout basement. First floor includes a formal dining with Coffered ceiling, office/study with custom built in desk and bookshelves, family room with an impressive two-story bay window which also extends to the walkout basement, guest suite with walk-in closet, full bath and utility room. The utility room has a drop in sink and folding Quartz counter. There is also a raised stone hearth stone to ceiling wood mantel dry stacked Coronado Mountain ledge stone fireplace flanked by built-ins bookshelves. The kitchen includes a straight style island wit Welcome to this elegant two story home which combines traditional formal styling with great livability, in the market only because the seller is relocating due to work. A two story foyer with balcony overlook creates a dramatic entry. Nine-foot ceilings are standard throughout the first floor and the finished walkout basement. First floor includes a formal dining with Coffered ceiling, office/study with custom built in desk and bookshelves, family room with an impressive two-story bay window which also extends to the walkout basement, guest suite with walk-in closet, full bath and utility room. The utility room has a drop in sink and folding Quartz counter. There is also a raised stone hearth stone to ceiling wood mantel dry stacked Coronado Mountain ledge stone fireplace flanked by built-ins bookshelves. The kitchen includes a straight style island with a beautiful glass backsplash, Quartz counter tops, wine center, walk-in pantry, hood system, separate breakfast area. The variable height classic maple snowdrift kitchen cabinets include under cabinet led lighting. The second story counts with two additional bedrooms, a full bath, and a loft for entertaining, also the impressive size master bedroom with sitting area, and the tiled master bathroom with his/hers vanities and walk-in closets. Proud owners have made a lot of updates after built, Installed Quartz counter tops in the kitchen, master bath, and laundry, installed sleek porcelain tile floor throughout the first floor, custom built-ins bookshelves around fire place, custom built in office, custom mud room, crown molding throughout the house, installed Red Oak hardwood stairs to 2nd floor and basement, added 5 new windows to the walkout basement to match bay window on the other two levels, finished basement adding an additional Bedroom, gym, full tiled bath, and a huge wet bar with granite counter top, and modern floating shelves, added patio concrete slab. A dream come true!
Location
State KY
County Jefferson
Direction I-64 E to US-60 E/Shelbyville Rd to Clark Station Rd to Duckleigh Ct.
Rooms
Basement Walkout Finished
Interior
Heating Natural Gas
Cooling Central Air
Fireplaces Number 1
Fireplace Yes
Exterior
Exterior Feature Deck
Parking Features Attached
Garage Spaces 2.0
Fence None
View Y/N No
Roof Type Shingle
Garage Yes
Building
Lot Description Level
Story 2
Foundation Concrete Blk
Structure Type Brick,Brk/Ven,Vinyl Siding
Read Less Info
Want to know what your home might be worth? Contact us for a FREE valuation!

Our team is ready to help you sell your home for the highest possible price ASAP

Copyright 2024 Metro Search, Inc.
"My job is to find and attract mastery-based agents to the office, protect the culture, and make sure everyone is happy! "







