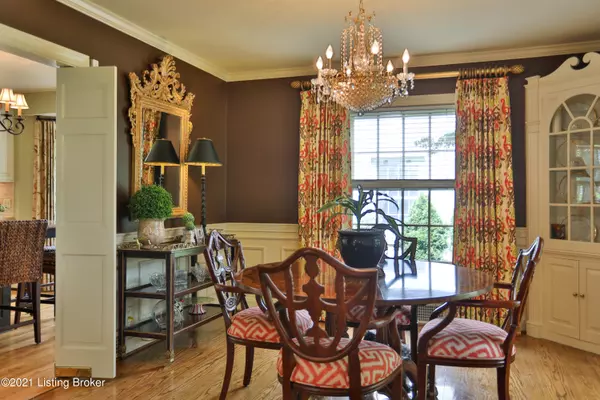$885,000
$955,000
7.3%For more information regarding the value of a property, please contact us for a free consultation.
4 Beds
4 Baths
3,314 SqFt
SOLD DATE : 08/11/2021
Key Details
Sold Price $885,000
Property Type Single Family Home
Sub Type Single Family Residence
Listing Status Sold
Purchase Type For Sale
Square Footage 3,314 sqft
Price per Sqft $267
Subdivision Norbourne Estates
MLS Listing ID 1587909
Sold Date 08/11/21
Bedrooms 4
Full Baths 2
Half Baths 2
HOA Y/N No
Abv Grd Liv Area 2,555
Originating Board Greater Louisville Association of REALTORS®
Year Built 1940
Lot Size 0.270 Acres
Acres 0.27
Property Description
Don't miss out on this RARE opportunity to own a turn key beauty located on the Boulevard in the highly sought after Norbourne Estates! Located in the heart of Saint Matthews and on the ''Boulevard'' which offers true park like setting views from your front door and a beautiful location for community gatherings. This washed brick two story traditional style home offers amazing curb appeal, a large open kitchen, and a secluded backyard with saltwater pool. Enter in to the spacious foyer and find hardwood flooring transitioning throughout. A large formal living room with ample natural light, wainscoting, and fireplace will greet you on your left and a formal dining room with charming original built-in corner cabinets to your right. Continue through to the kitchen which is an entertainer's dream! There are two sky lights, a bay window, two large built-in islands, Sub Zero and Wolf appliances, a warming drawer, a pot filler faucet, and a wet bar with wine cooler and glass cabinet uppers to display your finest china. The eat-in dining area is separated by a few steps and gives an abundance of natural light. The owner's suite is located up a half level and gives an appropriate amount of privacy while still being close to the remaining bedrooms (great for young kids or teenagers!). The primary bath has a double sink vanity with radiant heated floors. The remaining three bedrooms and spacious hall bath are located up another half level from the owner's suite. You will find yourself spending year round in the heated/ cooled all seasons room that looks over the backyard and pool! The exposed brick, bamboo roman shades, and stained beadboard ceiling are sure to allow you to kick back and relax regardless of what season it is. The cozy family room features a second fireplace, an office space with built-in cabinetry and half bath. Outside, you will find your own private Oasis! A beautiful cedar shingle two car garage with half bath and pool room (with sink, microwave and fridge) overlooks the beautifully landscaped yard and SALT WATER POOL will waterfall feature! The exterior is complete with an irrigation system and a full-yard electric dog fence. The basement was waterproof with Highland Waterproofing in 2018 and there is a lifetime warranty on the work (see MLS docs). The basement would be a great space to finish out as a theater or kid's zone! A Bait Barrier System was also installed in 2018 by Terminix (see MLS docs). Lastly, the home has a radon mitigation system already installed and a back up generator in the event you ever lose power! Historically correct, simulated divided light (SDL) replacement windows installed through entire house in 2011. This hard to find Saint Matthews beauty is ready for you to move right in and start entertaining! Schedule your private showing today.
Location
State KY
County Jefferson
Direction Shelbyville Road to Browns Ln to Norbourne Blvd.
Rooms
Basement Partially Finished
Interior
Heating Forced Air, Natural Gas
Cooling Central Air
Fireplaces Number 2
Fireplace Yes
Exterior
Exterior Feature Pool - In Ground
Garage Detached
Garage Spaces 2.0
Fence Full
View Y/N No
Roof Type Shingle
Parking Type Detached
Garage Yes
Building
Story 4
Foundation Poured Concrete
Structure Type Brick
Schools
School District Jefferson
Read Less Info
Want to know what your home might be worth? Contact us for a FREE valuation!

Our team is ready to help you sell your home for the highest possible price ASAP

Copyright 2024 Metro Search, Inc.

"My job is to find and attract mastery-based agents to the office, protect the culture, and make sure everyone is happy! "







