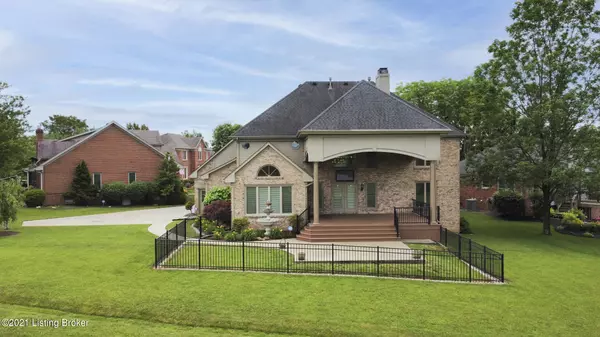$492,150
$449,900
9.4%For more information regarding the value of a property, please contact us for a free consultation.
4 Beds
4 Baths
4,501 SqFt
SOLD DATE : 07/12/2021
Key Details
Sold Price $492,150
Property Type Single Family Home
Sub Type Single Family Residence
Listing Status Sold
Purchase Type For Sale
Square Footage 4,501 sqft
Price per Sqft $109
Subdivision Glenmary
MLS Listing ID 1587701
Sold Date 07/12/21
Bedrooms 4
Full Baths 4
HOA Fees $350
HOA Y/N Yes
Abv Grd Liv Area 2,959
Originating Board Metro Search (Greater Louisville Association of REALTORS®)
Year Built 1992
Lot Size 0.270 Acres
Acres 0.27
Property Description
GRACIOUS and STUNNING CUSTOM HOME loved and meticulously maintained by the original owners! Traditional yet open plan with 4-5 Bedrooms, 4 Full Baths, and over 4,500 total sq. ft. of living space, plus fabulous flow for everyday family life and entertaining make it the perfect place to call home! 1st Floor features include a 2-Story Foyer, Office/Flex Space, Formal Dining, 2-Story Great Room with Fireplace Feature Wall, Built-Ins, Niches, huge Eat-in Kitchen, Granite, amazing Cabinet and Counter Space, Planning Desk, Pantry, Laundry/Mud Room, 1st Fl Bedroom with Full Bath next door. Upstairs you'll find a lovely Owners Suite with Relaxing Bath, His/Her Raised Vanities and Closets. Two spacious Bedrooms at the other end share a large Full Bath with Double Vanity, Linen Closet, and access to Bonus Finished Space (non-conforming) with built-ins for storage, crafts, or a super cool Play Room! The Partially Finished Basement offers a huge Family Room with Daylight Window, Built-Ins, Game/Billiards Area, Wet Bar, Full Bath, and a possible 5th Bedroom with closet (room has no window but accesses back stairway to Garage). The unfinished storage and closet space throughout this home is fantastic! Outdoor living and entertaining will be a breeze on the huge Covered Deck with access from the Kitchen and Great Room, and steps onto the fenced patio area making it a great space for small children and pets, while enjoying privacy, green space, and sunset views! The expanded Driveway Pad provides space to turn around and can accommodate 4 cars in a row! Updated mechanicals include HVAC and Water Heaters (2013), Roof (2011), Replacement Windows (2012), Central Vac, Laundry Chute, the list just keeps going! The Parklands Broad Run Park is two minutes away, plus shopping, interstates, and restaurants just around the corner! THIS HOME IS THE TOTAL PACKAGE..Better hurry!!
Location
State KY
County Jefferson
Direction Bardstown Rd. / Glenmary Farm Dr. / Left on Hall Ct., house in cul-de-sac
Rooms
Basement Partially Finished, Walk-up
Interior
Heating Forced Air, Natural Gas, Propane
Cooling Central Air
Fireplaces Number 1
Fireplace Yes
Exterior
Exterior Feature Patio, Porch, Deck
Garage Attached, Entry Rear, See Remarks
Garage Spaces 2.0
Fence Other, Partial
View Y/N No
Roof Type Shingle
Parking Type Attached, Entry Rear, See Remarks
Garage Yes
Building
Lot Description Covt/Restr, Cul De Sac, See Remarks, Level
Story 2
Foundation Poured Concrete
Structure Type Brk/Ven,Vinyl Siding
Read Less Info
Want to know what your home might be worth? Contact us for a FREE valuation!

Our team is ready to help you sell your home for the highest possible price ASAP

Copyright 2024 Metro Search, Inc.

"My job is to find and attract mastery-based agents to the office, protect the culture, and make sure everyone is happy! "







