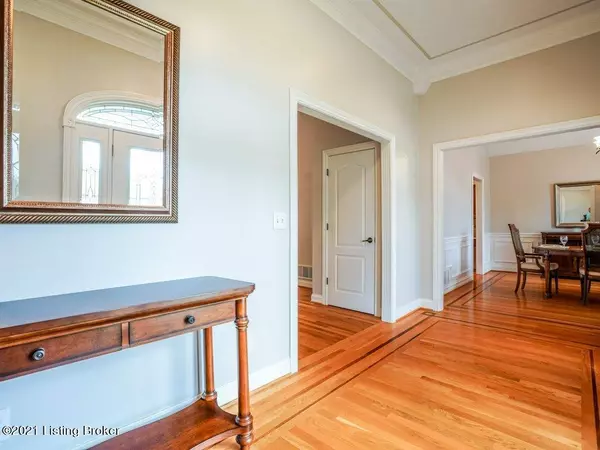$515,000
$525,000
1.9%For more information regarding the value of a property, please contact us for a free consultation.
5 Beds
4 Baths
5,102 SqFt
SOLD DATE : 07/20/2021
Key Details
Sold Price $515,000
Property Type Single Family Home
Sub Type Single Family Residence
Listing Status Sold
Purchase Type For Sale
Square Footage 5,102 sqft
Price per Sqft $100
Subdivision Jefferson Trace
MLS Listing ID 1587625
Sold Date 07/20/21
Bedrooms 5
Full Baths 3
Half Baths 1
HOA Fees $500
HOA Y/N Yes
Abv Grd Liv Area 2,598
Originating Board Metro Search (Greater Louisville Association of REALTORS®)
Year Built 2006
Lot Size 0.310 Acres
Acres 0.31
Property Description
Spacious Walk-out Ranch in Jefferson Trace! Step inside the sunny interior to find over 5000 square feet of meticulously maintained spaces with hardwood floors, soaring ceilings, and a floor plan perfect for entertaining. 5 bedrooms and 3.5 baths offer flexibility for lots of different living arrangements. On the main level you will find the great room with hardwood flooring, vaulted ceiling, gas fireplace and access to the back deck. This area opens to the Florida Room and eat-in kitchen with beautiful wood cabinetry, lots of counter space, built-in desk, pantry, and space for a table. The dining room offers room for a large table for entertaining. For your convenience, the laundry room is also on the main level! The first-floor primary bedroom suite offers vaulted ceiling, walk-in closet and attached bath with dual vanities, soaking tub, and separate shower. There are 2 additional spacious bedrooms on the main level with a full hall bath between. Head downstairs for a huge family room/game room with a kitchenette, 1.5 baths, 2 bedrooms, a craft room and tons of extra storage. Walk-out basement connects to the back patio with a sidewalk leading to the driveway. This area was previously used as an in-law suite. Outside, this home features extensive landscaping, front and back irrigation, gutter guards, a private backyard that backs to woods, and an oversized 2 car garage with extra room for storage and lawn equipment. For energy efficiency the home features a dual fuel gas/electric heat pump. The neighborhood offers a clubhouse and community pool.
Location
State KY
County Jefferson
Direction I-265 to North Billtown Rd, left on Shaffer Ln, Right on street
Rooms
Basement Walkout Finished
Interior
Heating Natural Gas, Heat Pump
Cooling Central Air, Heat Pump
Fireplace No
Exterior
Garage Attached, Entry Side
Garage Spaces 2.0
View Y/N No
Roof Type Shingle
Parking Type Attached, Entry Side
Garage Yes
Building
Story 1
Structure Type Brk/Ven
Read Less Info
Want to know what your home might be worth? Contact us for a FREE valuation!

Our team is ready to help you sell your home for the highest possible price ASAP

Copyright 2024 Metro Search, Inc.

"My job is to find and attract mastery-based agents to the office, protect the culture, and make sure everyone is happy! "







