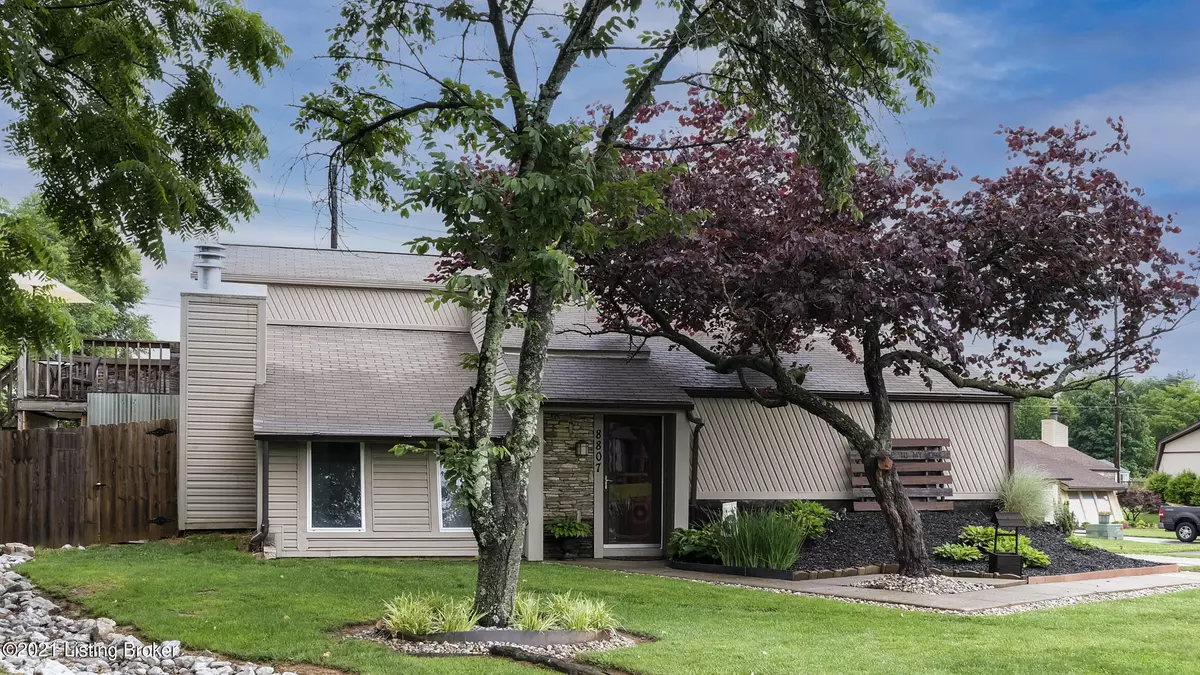$319,900
$314,900
1.6%For more information regarding the value of a property, please contact us for a free consultation.
3 Beds
2 Baths
1,637 SqFt
SOLD DATE : 06/22/2021
Key Details
Sold Price $319,900
Property Type Single Family Home
Sub Type Single Family Residence
Listing Status Sold
Purchase Type For Sale
Square Footage 1,637 sqft
Price per Sqft $195
Subdivision Nottingham Hills
MLS Listing ID 1587460
Sold Date 06/22/21
Bedrooms 3
Full Baths 2
HOA Y/N No
Abv Grd Liv Area 1,540
Originating Board Metro Search (Greater Louisville Association of REALTORS®)
Year Built 1984
Lot Size 10,454 Sqft
Acres 0.24
Property Description
MOVE IN READY! FABULOUS RENOVATION on this 3br/2ba charmer in J-Town on quiet cul-de-sac! The arched foyer doorway leads into a spacious living room with soaring vaulted ceiling, tiled flooring and a quaint sitting nook adorned with natural light perfect for relaxing or enjoying a good book. The dining room features barn wood accents with French doors to the patio, and is open to the living and kitchen areas creating a great flow for entertaining. You'll love the brand new custom kitchen which showcases dove gray custom cabinetry, quartz countertops, wood style kitchen backsplash, large stainless sink, stainless appliances and pantry. Full bath has all new custom finishes including vanity with matte black hardware, new lighting, deep tub/shower with wood-style tile and corner shelves, and new toilet. New warm, soft gray paint colors throughout. An extra large laundry room completes the first floor. Up the open staircase with hardwood flooring and new iron balusters, a skylight adds additional lighting that complements the vaulted loft area overlooking the living room with endless possibilities. The spacious primary bedroom has a vaulted ceiling and all new primary bath boasting wood plank style tile flooring, tiled walk-in shower with mosaic bench and barn-style sliding glass door, vanity with quartz top and matte black hardware, new lighting, toilet and vaulted ceiling. Access to the second bedroom with vaulted ceiling, which is currently being used as a walk-in closet, can be through the original bedroom closet or the hallway should you choose to easily transform it back to a bedroom. The third bedroom with vaulted ceiling features access to the outdoor deck. New HVAC in November 2020. The exterior has been completely updated including full privacy fence, front window awning, landscaping all around, stone walkway to backyard and deck stairs, new patio including rocks that create an aesthetically calming avenue for rain, huge fire pit that can seat up to 20, 7-person hot tub spa installed on main level patio just outside the dining area and includes TV, metal roof and shiplap wall for additional privacy. Large shed for all your lawn and garden accessories. See list of updates! You won't want to miss this one ... great location and convenient to everything! Schedule your showing today.
Location
State KY
County Jefferson
Direction Hurstbourne Lane to Stony Brook Drive, right on Roman Drive then left on Roman Court to 8807.
Rooms
Basement None
Interior
Heating Electric
Cooling Central Air
Fireplace No
Exterior
Exterior Feature Patio, Porch, Deck, Hot Tub
Garage Attached
Garage Spaces 2.0
Fence Privacy, Full
View Y/N No
Roof Type Shingle
Parking Type Attached
Garage Yes
Building
Lot Description Corner, Cul De Sac
Story 2
Foundation Slab
Structure Type Wood Frame,Vinyl Siding
Schools
School District Jefferson
Read Less Info
Want to know what your home might be worth? Contact us for a FREE valuation!

Our team is ready to help you sell your home for the highest possible price ASAP

Copyright 2024 Metro Search, Inc.

"My job is to find and attract mastery-based agents to the office, protect the culture, and make sure everyone is happy! "


