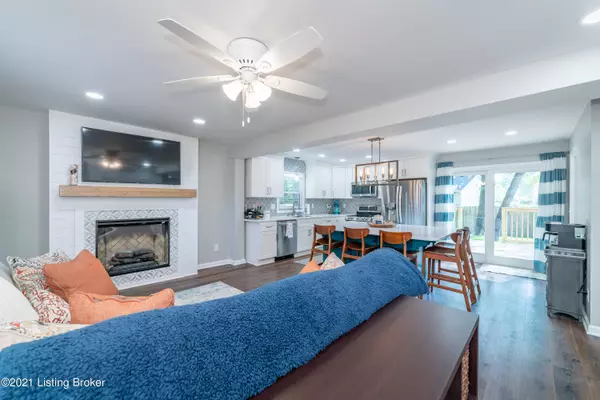$268,500
$260,000
3.3%For more information regarding the value of a property, please contact us for a free consultation.
3 Beds
2 Baths
1,204 SqFt
SOLD DATE : 08/12/2021
Key Details
Sold Price $268,500
Property Type Single Family Home
Sub Type Single Family Residence
Listing Status Sold
Purchase Type For Sale
Square Footage 1,204 sqft
Price per Sqft $223
Subdivision Warwick Village
MLS Listing ID 1587197
Sold Date 08/12/21
Bedrooms 3
Full Baths 2
HOA Y/N No
Abv Grd Liv Area 1,204
Originating Board Metro Search (Greater Louisville Association of REALTORS®)
Year Built 1978
Lot Size 6,098 Sqft
Acres 0.14
Property Description
BACK ON MARKET!! *The buyer had to walk away due to job change and inability to obtain financing*
Hi I am new here, but won't last long! Everything from TOP TO BOTTOM is NEW!!! ROOF and HVAC are only 1 year old! This is NOT a flip home. This is a seller who has great attention to details that matter and exquisite design taste. This home was gutted down to the studs and completely renovated to the beautiful open concept floor plan that you have been looking for. Beginning from the soles of your feet on brand new hardwoods to the LED recessed lighting overhead and EVERYTHING in between....not a detail was missed in the restoration of this home. White shaker cabinetry with soft closes reach to the ceiling and perfectly outfit this kitchen. The tasteful arabesque tile backsplash complements the beautiful corian countertops. Stainless steel appliances perfectly finish the kitchen... double oven, flat range cooktop, oversized-refrigerator and DEEP undermounted sink! The large island anchors the kitchen as a true show piece and will make entertaining guests and serving meals a breeze. The living space open to the kitchen makes for seamless conversation. Do not miss the gorgeous tile-surround the fireplace and shiplap design element. Directly off the kitchen is one of the home's full bathrooms with a modern and sleek new vanity and stand up tile shower. Just inside the bathroom is the home's laundry room. Off the main level you will also find the 1 car garage conveniently located and attached for your ease in commute. Off the back of the home is the home's FULLY FENCED-IN backyard. With mature trees and a brand new deck to enjoy the upcoming summer cookouts! Upstairs are the three bedrooms and a recently updated bathroom outfitted with a new vanity, gold fixtures and new tile flooring. Carpets on this level are newer with a thicker upgraded pad. Closet space is not lacking here! There is literally nothing here to do but move in! Dead end street on a culdesac and a short stroll to Warwick Park are 2 more reasons why this home is a MUST HAVE, INSIDE and OUT! Find out why my seller is sad to leave this LOVELY HOME.
Location
State KY
County Jefferson
Direction Washburn to Columbia to Marquette
Rooms
Basement None
Interior
Heating Electric
Cooling Central Air
Fireplaces Number 1
Fireplace Yes
Exterior
Exterior Feature Porch, Deck
Garage Attached
Garage Spaces 1.0
Fence Privacy, Full
View Y/N No
Roof Type Shingle
Parking Type Attached
Garage Yes
Building
Lot Description Cul De Sac, Level
Story 2
Foundation Crawl Space
Structure Type Vinyl Siding
Schools
School District Jefferson
Read Less Info
Want to know what your home might be worth? Contact us for a FREE valuation!

Our team is ready to help you sell your home for the highest possible price ASAP

Copyright 2024 Metro Search, Inc.

"My job is to find and attract mastery-based agents to the office, protect the culture, and make sure everyone is happy! "







