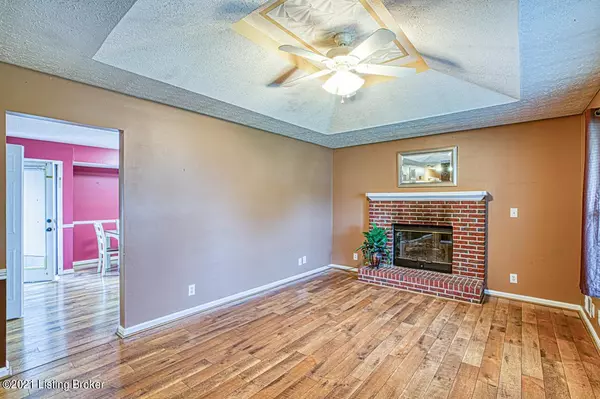$195,000
$185,000
5.4%For more information regarding the value of a property, please contact us for a free consultation.
3 Beds
2 Baths
1,102 SqFt
SOLD DATE : 07/02/2021
Key Details
Sold Price $195,000
Property Type Single Family Home
Sub Type Single Family Residence
Listing Status Sold
Purchase Type For Sale
Square Footage 1,102 sqft
Price per Sqft $176
Subdivision Pioneer Village
MLS Listing ID 1586706
Sold Date 07/02/21
Bedrooms 3
Full Baths 2
HOA Y/N No
Abv Grd Liv Area 1,102
Originating Board Metro Search (Greater Louisville Association of REALTORS®)
Year Built 1992
Lot Size 7,840 Sqft
Acres 0.18
Property Description
This home has many updates and improvements. Beautiful wood laminate flooring installed throughout in 2017, new windows installed in 2018, and ceiling fans in most rooms. There is a lovely large covered front porch with nice lighting and new railing. Step inside to the comfortable living room with double windows, a brick gas fireplace with mantle, coat closet and beautiful laminate flooring. The very spacious kitchen has new cabinets with soft close drawers and new quartz countertops with a deep double stainless sink and new faucet. All newer appliances that will remain including the refrigerator, washer, and dryer. The Hall bath has tile flooring, a tub/shower combo, newer faucets and lights. The master bedroom has a decorative ceiling, ceiling fan, large windows, double closets, and a full bath. Bedroom #2 has a large closet, window and wood laminate flooring. Bedroom #3 also has a ceiling fan, nice sized window, and wood laminate flooring. The front and back yard are well manicured with flowers, bushes and a privacy fenced backyard. There is a large deck (2018) off the kitchen overlooking the backyard with a spacious 2 1/2 car garage with power and garage door openers. Water heater replaced in 2019 and HVAC in 2018. Vivent security system is not currently active but cameras and equipment will remain if buyers want to pick up service.
Location
State KY
County Bullitt
Direction Preston Hwy South, right on Summit Dr, right on street, house on right
Rooms
Basement None
Interior
Heating Forced Air, Natural Gas
Cooling Central Air
Fireplaces Number 1
Fireplace Yes
Exterior
Garage Detached
Garage Spaces 2.0
Fence Privacy
View Y/N No
Roof Type Shingle
Parking Type Detached
Garage Yes
Building
Story 1
Foundation Crawl Space
Structure Type Wood Frame,Brk/Ven,Vinyl Siding
Read Less Info
Want to know what your home might be worth? Contact us for a FREE valuation!

Our team is ready to help you sell your home for the highest possible price ASAP

Copyright 2024 Metro Search, Inc.

"My job is to find and attract mastery-based agents to the office, protect the culture, and make sure everyone is happy! "







