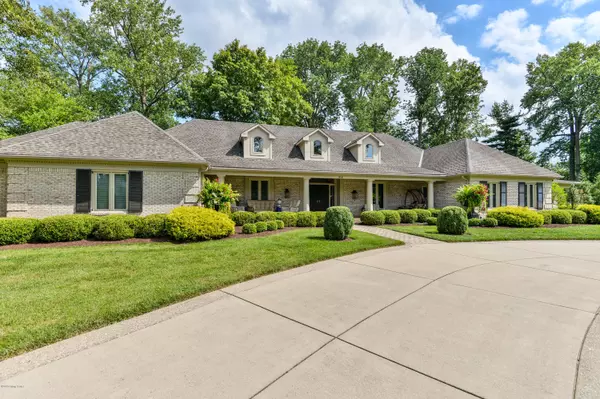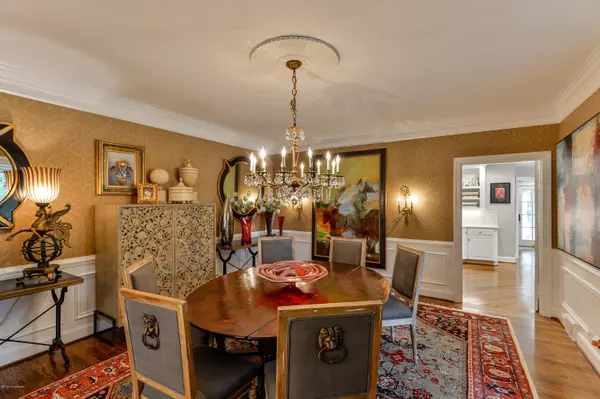$1,125,000
$1,195,000
5.9%For more information regarding the value of a property, please contact us for a free consultation.
4 Beds
5 Baths
5,592 SqFt
SOLD DATE : 05/18/2021
Key Details
Sold Price $1,125,000
Property Type Single Family Home
Sub Type Single Family Residence
Listing Status Sold
Purchase Type For Sale
Square Footage 5,592 sqft
Price per Sqft $201
Subdivision Hurstbourne Estate
MLS Listing ID 1585952
Sold Date 05/18/21
Bedrooms 4
Full Baths 3
Half Baths 2
HOA Y/N No
Abv Grd Liv Area 5,192
Originating Board Metro Search (Greater Louisville Association of REALTORS®)
Year Built 1974
Lot Size 1.130 Acres
Acres 1.13
Property Description
Stunningly situated on a spacious treed lot within one of Louisville's most prestigious neighborhoods, this Hurstbourne Estate ranch has been beautifully renovated and meticulously maintained, offering buyers a truly move-in ready retreat. Featuring over 5,000 square feet of single-story living space, this stately estate home has been custom designed for effortless entertaining, offering an inviting open floor plan with timeless finishes, newly renovated eat-in kitchen, lower level theatre and stunning oversize patio overlooking the scenic backyard, perfect for easy outdoor entertaining or the addition of a private pool. Past an impressive circular driveway and traditional columned front porch, guests first arrive into the spacious foyer of the home, featuring leaded glass transom and sidelights, crown molding and marbled tile floors. The foyer opens to the gracious formal dining room of the home with elegant wainscoting, unique ceiling medallion and sleek hardwood floors. A handsome sunken study with gas fireplace and built-ins greets guests as they are led into the heart of the home, an open concept living area featuring family room, living room and great room. Guests are welcomed into the spacious family room, featuring newly installed hardwood floors, intricate wood paneling, gas fireplace and two sets of French doors leading to the entertaining patio. From the family room, the open floor plan invites guests further into the cozy living room with glass bookshelves before opening into the incredible great room of the home. Currently used as a sophisticated dining area, the home's great room features a breathtaking vaulted tray ceiling, bright windows with scenic views and additional access to the home's backyard. Past a unique wet bar, the first floor continues with the newly renovated eat-in kitchen, featuring marbled quartz countertops, designer subway tile, stainless steel appliances, spacious prep island with gas stovetop, ample cabinetry and windowed breakfast room. The first floor master suite has been custom designed for a homeowner's private oasis, featuring spacious master bedroom, large sitting room and luxuriously remodeled master bath, completed with a special consideration of today's most sought-after designs. Featuring his-and-her vanities with herringbone backsplash, designer lighting, soaking tub, oversize walk-in glass shower and custom walk-in closet, this exceptional renovation is not to be missed. The first floor continues with a second gracious bedroom suite with en-suite bath and walk-in closets, two additional spacious bedrooms (one of which is currently used as a dual office/nursery) and third full bath. The main level is complete with two powder rooms, sauna, laundry room and attached three-car garage. The lower level features a spacious family room with theatre, and plenty of room for additional storage. The home's exterior is as impressive as its interior, offering over an acre of manicured landscaping, rolling lawn with mature trees, and expansive entertaining patio. Homeowners enjoy the option of joining Hurstbourne Country Club with 18-hole championship golf course, historic clubhouse, tennis courts and pool.
Location
State KY
County Jefferson
Direction Hurstbourne to Seaton Springs Pkwy to Rugby Place to Ayrshire.
Rooms
Basement Partially Finished
Interior
Heating Forced Air, Natural Gas
Cooling Central Air
Fireplaces Number 2
Fireplace Yes
Exterior
Exterior Feature Patio, Porch
Garage Attached, Entry Side, Driveway
Garage Spaces 3.0
Fence Partial
View Y/N No
Roof Type Shingle
Parking Type Attached, Entry Side, Driveway
Garage Yes
Building
Lot Description Cleared, Level, Wooded
Story 1
Foundation Poured Concrete
Structure Type Brk/Ven
Read Less Info
Want to know what your home might be worth? Contact us for a FREE valuation!

Our team is ready to help you sell your home for the highest possible price ASAP

Copyright 2024 Metro Search, Inc.

"My job is to find and attract mastery-based agents to the office, protect the culture, and make sure everyone is happy! "







