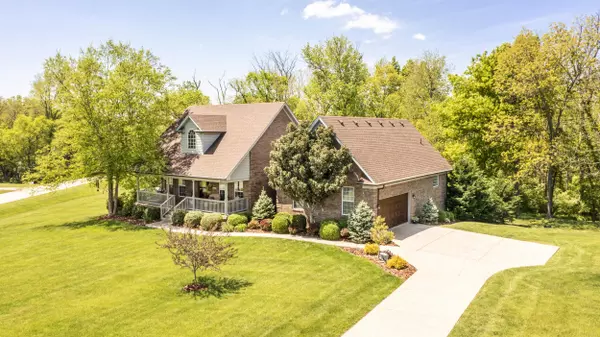$470,000
$415,000
13.3%For more information regarding the value of a property, please contact us for a free consultation.
3 Beds
3 Baths
2,390 SqFt
SOLD DATE : 05/27/2021
Key Details
Sold Price $470,000
Property Type Single Family Home
Sub Type Single Family Residence
Listing Status Sold
Purchase Type For Sale
Square Footage 2,390 sqft
Price per Sqft $196
Subdivision Woodridge Estates
MLS Listing ID 1585313
Sold Date 05/27/21
Bedrooms 3
Full Baths 2
Half Baths 1
HOA Y/N No
Abv Grd Liv Area 1,640
Originating Board Greater Louisville Association of REALTORS®
Year Built 2002
Lot Size 1.360 Acres
Acres 1.36
Property Description
ABSOLUTELY STUNNING 3 bedrooms, 2.5 Bath WALKOUT Ranch with Open Floor Plan on over 1.3 acres! Mature landscaping and a covered FRONT PORCH welcome you into this updated home with quality finishes. The Great Room is simply gorgeous, with floor to ceiling STONE FIREPLACE and large beautiful windows across the back of the house to take advantage of the relaxing view of the INGROUND POOL and wooded back yard. You will fall in love with the kitchen, featuring painted white cabinetry, generous center island, beautiful GRANITE COUNTERTOPS, SAMSUNG STAINLESS STEEL APPLIANCES, GAS STOVE, beverage cooler, and tiled back splash. The dining area is conveniently located off the kitchen and great room area.
Both french doors have Phantom screens. The exquisite Owner's suite has Benita Springs whirlpool tub, double vanities, tiled shower and floor, and a spacious WALK-IN CUSTOM CLOSET.
Two other spacious bedrooms and a full bath, plus access to the over-sized TWO-CAR GARAGE (19'10"x22'6") with extra cabinetry/shelving, complete the main level.
The partially finished walkout lower level features a comfortable family room area complete with built-in cabinetry with a mini refrigerator with freezer and a kegerator. The half bath is perfect for pool guests, The generously-sized FINISHED LAUNDRY ROOM serves as a home hair station as well. A bonus workshop/storage area is accessible from both the basement and backyard. There is a whole house attic fan and water softener. Complete your entertaining dreams with access to the FABULOUS patio and pool area, beautifully fenced in for privacy.
Make your appointment to view this spectacular home today!
Location
State KY
County Oldham
Direction I-71 North, exit 22 and turn right on 53. Left on Zhale Smith, left on Maple to left on Zachary Dr.
Rooms
Basement Walkout Part Fin
Interior
Heating Forced Air, Natural Gas
Cooling Central Air
Fireplaces Number 1
Fireplace Yes
Exterior
Exterior Feature Patio, Pool - In Ground, Porch, Deck, Creek
Garage Spaces 2.0
Fence Other, Wood
View Y/N No
Roof Type Shingle
Garage Yes
Building
Lot Description Corner, Cleared, Level, Wooded
Story 1
Foundation Poured Concrete
Structure Type Brick,Brk/Ven,Stone
Schools
School District Oldham
Read Less Info
Want to know what your home might be worth? Contact us for a FREE valuation!

Our team is ready to help you sell your home for the highest possible price ASAP

Copyright 2024 Metro Search, Inc.

"My job is to find and attract mastery-based agents to the office, protect the culture, and make sure everyone is happy! "







