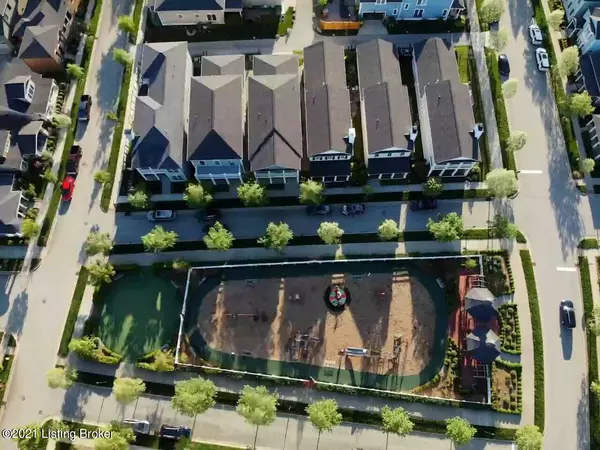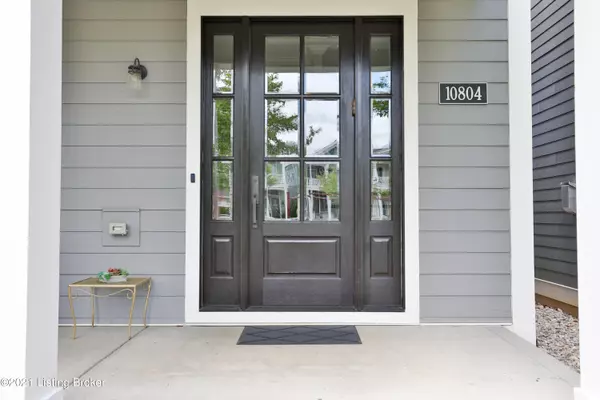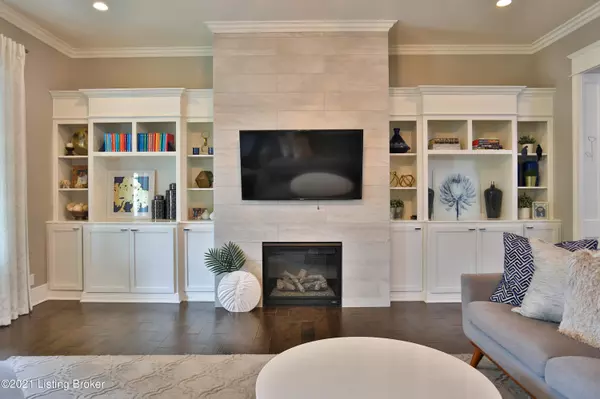$790,000
$795,000
0.6%For more information regarding the value of a property, please contact us for a free consultation.
4 Beds
4 Baths
4,361 SqFt
SOLD DATE : 09/10/2021
Key Details
Sold Price $790,000
Property Type Single Family Home
Sub Type Single Family Residence
Listing Status Sold
Purchase Type For Sale
Square Footage 4,361 sqft
Price per Sqft $181
Subdivision Norton Commons
MLS Listing ID 1585233
Sold Date 09/10/21
Bedrooms 4
Full Baths 3
Half Baths 1
HOA Fees $995
HOA Y/N Yes
Abv Grd Liv Area 2,932
Originating Board Metro Search (Greater Louisville Association of REALTORS®)
Year Built 2015
Lot Size 3,484 Sqft
Acres 0.08
Property Description
Custom built. Open Floor plan. Immaculate. Welcome to 10804 Jimson St in highly sought-after Norton Commons where you get more life per square foot. Situated on a fabulous lot in the heart of Norton commons, walking distance to playgrounds, NC elementary, the YMCA, NC town square restaurants and shops, oval park, Amphitheater, neighborhood pools, dog parks and much more.
The inviting front porch with gorgeous Jimson park views welcome you to this 4 bedrooms 3.5 bathrooms cutie. It offers a wonderful open floor plan, a cozy living room with custom built-ins and gas fireplace. Open to the spacious dining room you'll find an entertainers dream kitchen with custom cabinetry, top of the line GE appliances, beautiful white quartz counter top and Italian tile backsplash. Off of the dining room and through the double doors you'll find a covered side porch perfect for grilling and entertaining. First floor also offers a home office/ flex room, powder room, and mudroom with cubies. Walk to the second floor where you land at a nice size loft. an enormous Primary suite with two larger walk in closets, floating vanities with beautiful quartz counter top and a walk in shower. Beautiful large open deck off of the primary bedroom perfect spot for you to read your favorite book with no distraction or for relaxing after a day at work. Second floor hosts 2 additional bedroom each with a walk in closet, and a Jack and Jill bathroom with separate vanities. Laundry room conveniently located and the center of the second floor. The Finished basement offers additional finished sq ft featuring a wonderful family room with a theater screen and projector, a custom bar , a full bedroom with egress window and a beautifully designed bathroom ( makes it perfect spot for your guests) and a playroom. you don't want to miss this beauty!!!
Location
State KY
County Jefferson
Direction Highway 22 to Chamberlain Lane, left on Featherbell Blvd, then left on Jimson St, house across from jimson Playground.
Rooms
Basement Finished
Interior
Heating Electric, Forced Air, Natural Gas
Cooling Central Air
Fireplaces Number 1
Fireplace Yes
Exterior
Exterior Feature Porch
Parking Features Attached
Garage Spaces 2.0
Fence None
View Y/N No
Roof Type Shingle
Garage Yes
Building
Lot Description Sidewalk
Story 2
Foundation Poured Concrete
Structure Type Other/NA
Schools
School District Jefferson
Read Less Info
Want to know what your home might be worth? Contact us for a FREE valuation!

Our team is ready to help you sell your home for the highest possible price ASAP

Copyright 2025 Metro Search, Inc.
"My job is to find and attract mastery-based agents to the office, protect the culture, and make sure everyone is happy! "







