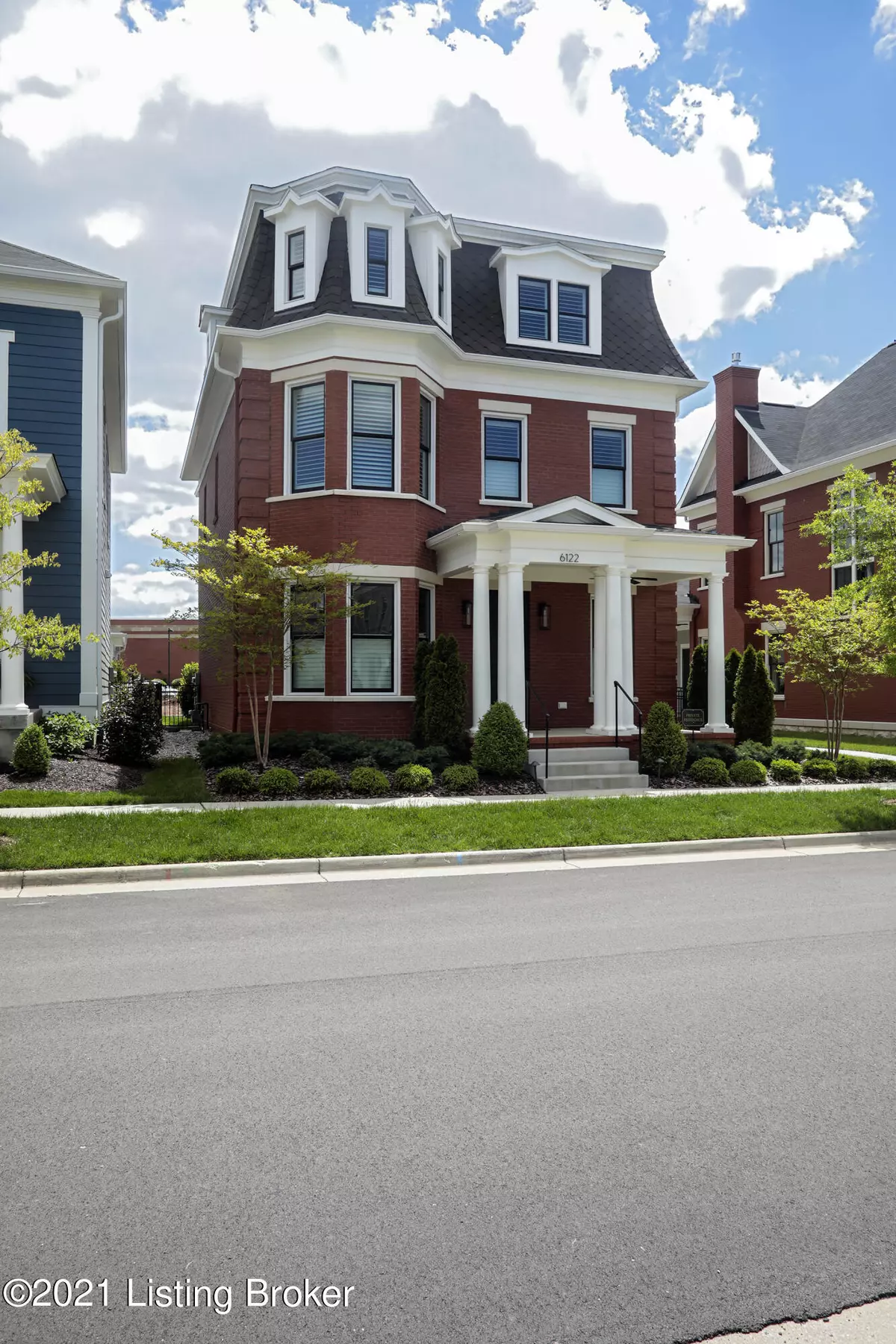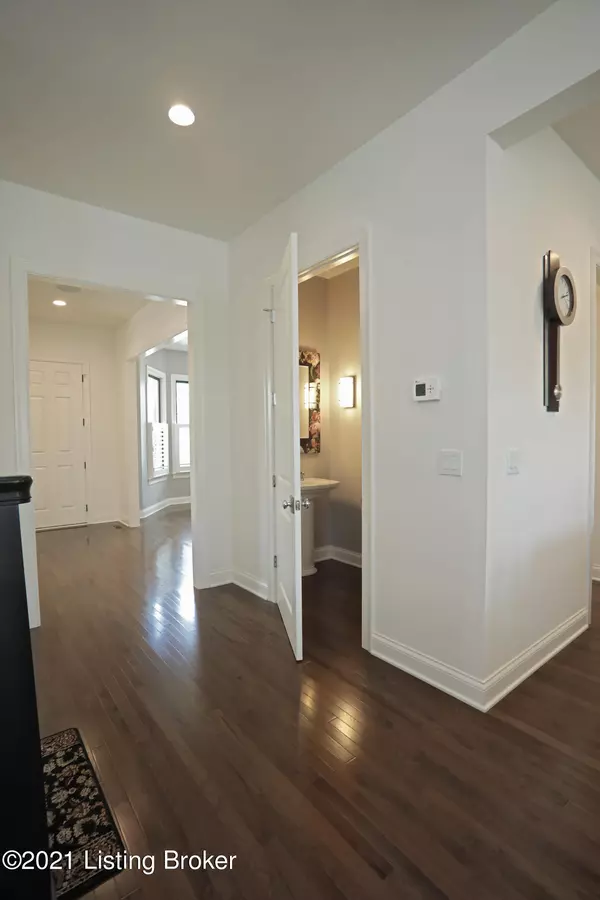$750,000
$750,000
For more information regarding the value of a property, please contact us for a free consultation.
4 Beds
4 Baths
3,280 SqFt
SOLD DATE : 09/02/2021
Key Details
Sold Price $750,000
Property Type Single Family Home
Sub Type Single Family Residence
Listing Status Sold
Purchase Type For Sale
Square Footage 3,280 sqft
Price per Sqft $228
Subdivision Norton Commons
MLS Listing ID 1585065
Sold Date 09/02/21
Bedrooms 4
Full Baths 3
Half Baths 1
HOA Fees $994
HOA Y/N Yes
Abv Grd Liv Area 3,280
Originating Board Metro Search (Greater Louisville Association of REALTORS®)
Year Built 2019
Lot Size 3,920 Sqft
Acres 0.09
Property Description
Another masterpiece by the Ramage Company in Norton Commons! Situated on a lot that offers convenient sidewalk access to NC Elementary and close proximity to an abundance of lifestyle offerings, you don't want to miss this beauty! All brick construction and inviting covered front porch leads to three levels of living space, enveloped in gleaming hardwood floors throughout. Pocket doors provide privacy in the cozy study, which affords a double closet for either coats or office supplies. The formal dining room is accentuated with a bay window and designer light fixture. A sleek custom kitchen boasts floor-to-ceiling cabinets, stainless steel appliances (including Bertazzoni gas range/oven, dishwasher and refrigerator), walk-in pantry, center island with sink, quartz countertops and custom backsplash, which is open to both the sunny breakfast room with banquette storage seating and family room with gas fireplace. This open entertaining concept continues onto the covered lanai and expansive patio, surrounded by lush landscaping, accent lighting and fully fenced rear lawn. The guest powder room features pedestal sink and custom glass front storage cabinet. On the second level, you'll find a fabulous master suite, featuring private covered deck from both the bedroom and bath, huge walk-in wardrobe closet with built-in design, and a spa-like bathroom that is truly a lap of luxury, offering double bowl vanity finished in quartz, soaking tub, walk-in shower with bench seat and separate water closet. A guest bedroom offers two closets, alcove for dresser and bay window, and an adjacent hall bathroom is finished in designer tile and quartz. Conveniently located laundry room offers plenty of workspace, utility sink and storage. On the third level, you'll find a wonderful recreational set-up with built-in wet bar and beverage refrigerator, finished in quartz, which is adjacent to an expansive media/billiard room with walk-in closet (could be used as a bedroom, but no window), and two additional bedrooms, one with custom window seat, and the other with bay windows (no closet). Full hall bathroom accommodates all these rooms, finished in designer tile and quartz. Still desire more space? No problem! There is an unfinished basement with full bath rough-in and egress window, which would afford another bedroom and other finished living areas. Owner has made many improvements to this like-new home, which includes installation of plantation shutters on all the windows (37 total), landscaping and landscape lighting, finish work in the garage (including electrical subpanel and outlets), fence installation, Phantom screen on back door, addition of the media/billiard room with closet on 3rd floor, addition of closet in the study, custom cabinet in powder room, ceiling fans, and all new interior paint, just to name a few! Other amazing features include geothermal heating/air, Sonos audio system with built-in speakers inside and outside, app-controlled sprinkler system and garage doors and so much more! Call for a private viewing and make this your new home today!! HL-5781
Location
State KY
County Jefferson
Direction 1694 to Moonseed; left on Monkswood; right on Mistflower.
Rooms
Basement Unfinished
Interior
Heating Geothermal
Cooling Central Air
Fireplaces Number 1
Fireplace Yes
Exterior
Exterior Feature Patio, Porch, Deck, Balcony
Parking Features Detached, Entry Rear, Street
Garage Spaces 2.0
Fence Other, Full
View Y/N No
Roof Type Shingle
Garage Yes
Building
Lot Description Covt/Restr, Sidewalk, Level
Story 3
Foundation Poured Concrete
Structure Type Brick
Schools
School District Jefferson
Read Less Info
Want to know what your home might be worth? Contact us for a FREE valuation!

Our team is ready to help you sell your home for the highest possible price ASAP

Copyright 2025 Metro Search, Inc.
"My job is to find and attract mastery-based agents to the office, protect the culture, and make sure everyone is happy! "







