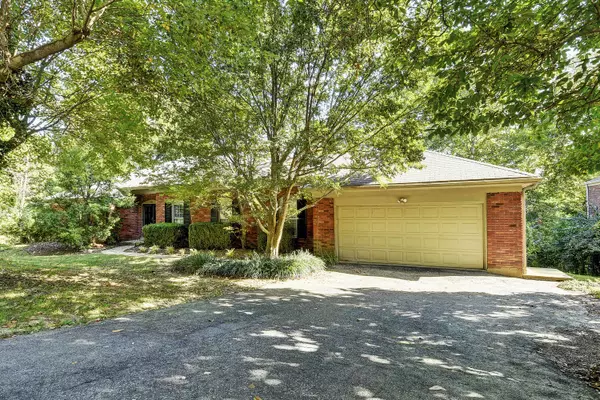$441,000
$449,000
1.8%For more information regarding the value of a property, please contact us for a free consultation.
4 Beds
3 Baths
3,744 SqFt
SOLD DATE : 06/03/2021
Key Details
Sold Price $441,000
Property Type Single Family Home
Sub Type Single Family Residence
Listing Status Sold
Purchase Type For Sale
Square Footage 3,744 sqft
Price per Sqft $117
Subdivision Indian Hills
MLS Listing ID 1584239
Sold Date 06/03/21
Bedrooms 4
Full Baths 3
HOA Y/N No
Abv Grd Liv Area 2,319
Originating Board Metro Search (Greater Louisville Association of REALTORS®)
Year Built 1967
Lot Size 0.440 Acres
Acres 0.44
Property Description
2401 Tuckaho Road is priced to sell in Indian Hills and ready for its new owners. Recent updates include the 2 upstairs baths and some new hardwood floors. A large tree recently removed from the front yard will allow the grass to reach its potential again! There is truly something for everyone in over 3700 square feet of living space in this walk-out ranch. A master on the first floor with a walk-in closet is always a bonus. Two additional bedrooms have double closets each. A large, private, and level backyard can be seen and enjoyed from both the covered brick patio or while sipping coffee from the deck which expands the length of the house and can be accessed from both the kitchen and family room. The kitchen has been recently updated with stainless appliances and new countertops. Finishing out the first floor is a spacious family room with a fireplace and handsome built-ins, a large living room with a fireplace and a dining room. If that is not enough, you are to be wowed by all the space in the walk-out basement. A mother-in-law suite on the lower level is perfect for just that or an older child or nanny. The lower level also boasts a large family/game room with a fireplace,
ample space for laundry in the laundry/mudroom, and a wonderful bonus room which is currently used as a much needed at-home office and in the past has served as a 5th bedroom. Storage will not be a problem as it is plentiful in the unfinished space with shelving and even a large cedar closet with professionally installed shelving in the mother-in-law suite. There is so much to see! Please schedule your showing soon!
Location
State KY
County Jefferson
Direction From US 42 Brownsboro Road take Blankenbaker. When the street takes a hard left continue straight into Indian Hills on Glen Cove. Turn right on Hempstead. take a left on Tuckaho
Rooms
Basement Outside Entry, Walkout Finished
Interior
Heating Forced Air
Cooling Central Air
Fireplaces Number 3
Fireplace Yes
Exterior
Exterior Feature Patio, Deck
Garage Attached
Garage Spaces 2.0
View Y/N No
Roof Type Shingle
Parking Type Attached
Garage Yes
Building
Story 1
Structure Type Brk/Ven
Schools
School District Jefferson
Read Less Info
Want to know what your home might be worth? Contact us for a FREE valuation!

Our team is ready to help you sell your home for the highest possible price ASAP

Copyright 2024 Metro Search, Inc.

"My job is to find and attract mastery-based agents to the office, protect the culture, and make sure everyone is happy! "







