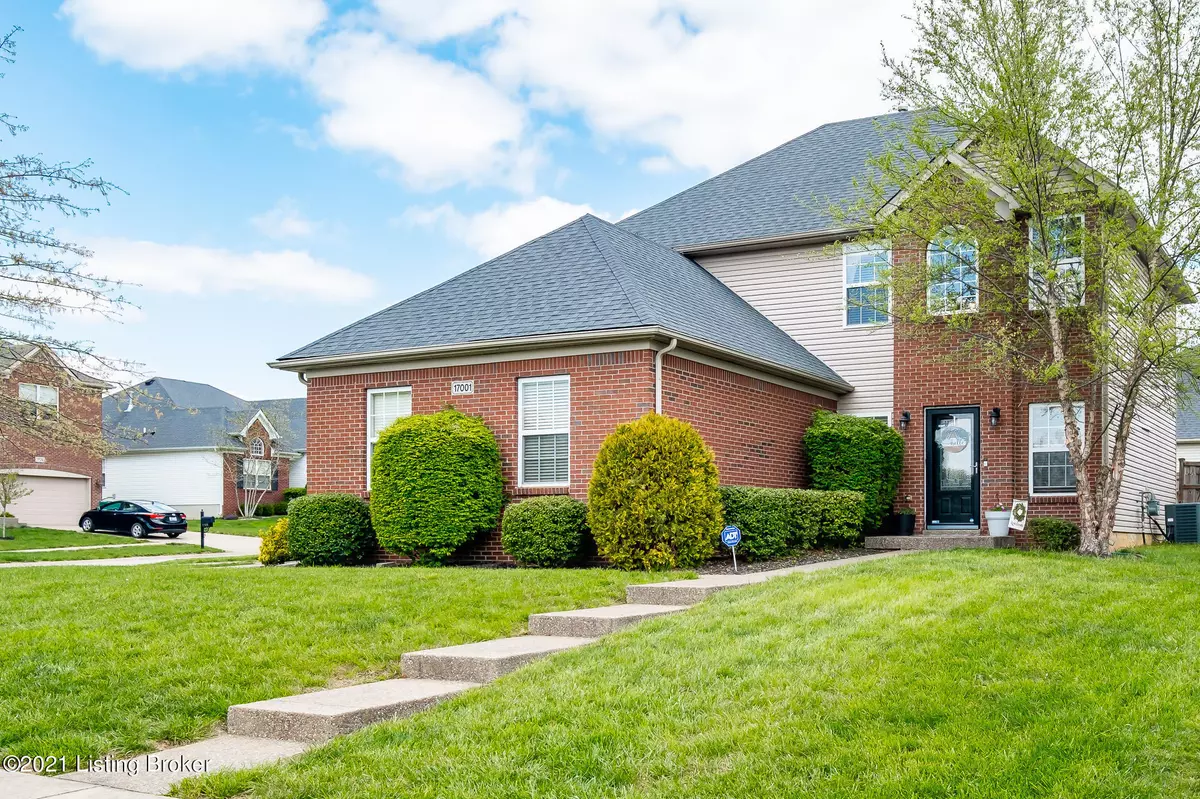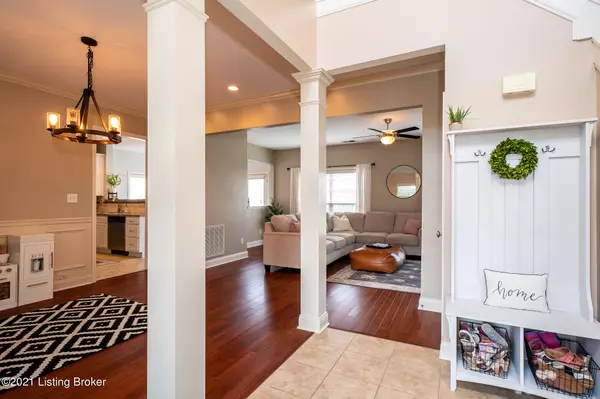$300,000
$289,900
3.5%For more information regarding the value of a property, please contact us for a free consultation.
3 Beds
3 Baths
1,943 SqFt
SOLD DATE : 06/28/2021
Key Details
Sold Price $300,000
Property Type Single Family Home
Sub Type Single Family Residence
Listing Status Sold
Purchase Type For Sale
Square Footage 1,943 sqft
Price per Sqft $154
Subdivision Flat Rock Ridge
MLS Listing ID 1584091
Sold Date 06/28/21
Bedrooms 3
Full Baths 2
Half Baths 1
HOA Fees $265
HOA Y/N Yes
Abv Grd Liv Area 1,943
Originating Board Greater Louisville Association of REALTORS®
Year Built 2007
Lot Size 9,583 Sqft
Acres 0.22
Property Description
This wonderful Home is calling for you to make it your own! The current Owners have an awesome new career opportunity out-of-state or they would happily be staying, but they want a new owner to be able to enjoy living here as much as they have! Step inside the pretty Leaded Glass Front Door to take in the two-story FOYER with a flood of light from the large windows, and ceramic tile underfoot. From this you see the open DINING ROOM with columns on one side and two walls with wainscoting. There is plenty of room here for a large dining table, but it's currently being used as a place for children's play and NTI. The Dining Room opens into the spacious GREAT ROOM found at the back of the home and both areas feature modern wood flooring. The KITCHEN features plenty of White Cabinetry, Stainless-Steel Appliances, a large Pantry, a Planning Desk, Wine Rack and Ceramic Tile Flooring. There is a hallway off the Kitchen that leads to the Two-Car Garage with the POWDER ROOM and LAUNDRY ROOM along the way. Off the Kitchen and Great Room, there is a large Breakfast Area that easily holds a table for 6-10 Guests, topped off by a current Chandelier. There is a large closet underneath the Staircase for any storage items or coats. The STAIRCASE got a facelift with black wrought-iron spindles replacing the original white wood ones. Going upstairs, the huge PRIMARY BEDROOM has plenty of space for a King-sized bed, dresser, chest and more PLUS a Sitting Area for reading or watching TV! But even more impressive is the sizable PRIMARY BATH with a Vanity with Double Sinks and Granite Countertop, larger Walk-in Shower, Soaker Tub and private Water Closet. Completing the En-Suite is a Walk-in Closet off the Bathroom. There are TWO ADDITIONAL BEDROOMS upstairs and a FULL BATH with a Tub-Shower combo and a Vanity with Granite Counter. This Home is nestled on a quiet corner lot and you will be surprised at the large, flat back yard surrounded by a privacy fence. The GARAGE enters from the side of the home and there is a double wide driveway leading to it. Don't wait! Plan to see this Home before it gets snapped up and be moved in by summer!
Location
State KY
County Jefferson
Direction I-265 to Old Henry Rd, Exit 29. Go East on Old Henry. Turn right on Bush Farm Rd. Turn right onto Flat Rock Rd. Turn left on Belay Way. Home is on the corner of Belay Way and Piton Way.
Rooms
Basement None
Interior
Heating Natural Gas
Cooling Central Air
Fireplace No
Exterior
Exterior Feature Patio, Porch
Garage Attached, Entry Side, Driveway
Garage Spaces 2.0
Fence Privacy, Full
View Y/N No
Roof Type Shingle
Parking Type Attached, Entry Side, Driveway
Garage Yes
Building
Lot Description Corner, Sidewalk, Level
Story 2
Foundation Slab
Structure Type Brk/Ven,Vinyl Siding
Read Less Info
Want to know what your home might be worth? Contact us for a FREE valuation!

Our team is ready to help you sell your home for the highest possible price ASAP

Copyright 2024 Metro Search, Inc.

"My job is to find and attract mastery-based agents to the office, protect the culture, and make sure everyone is happy! "







