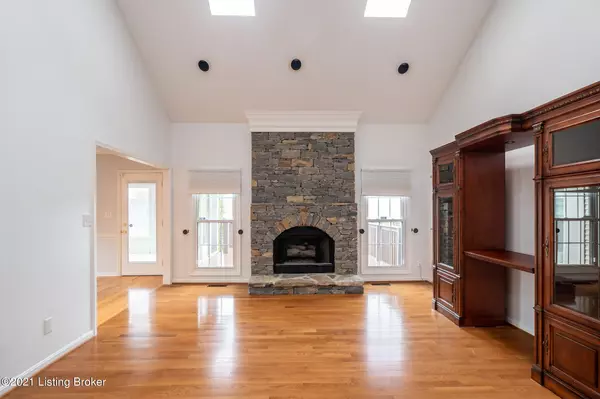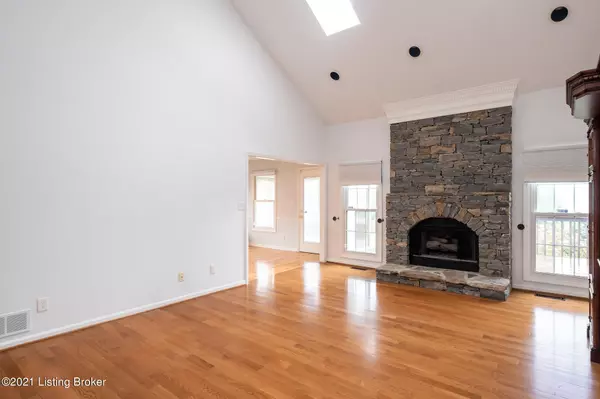$406,000
$425,000
4.5%For more information regarding the value of a property, please contact us for a free consultation.
4 Beds
4 Baths
3,577 SqFt
SOLD DATE : 06/21/2021
Key Details
Sold Price $406,000
Property Type Single Family Home
Sub Type Single Family Residence
Listing Status Sold
Purchase Type For Sale
Square Footage 3,577 sqft
Price per Sqft $113
Subdivision Glenmary
MLS Listing ID 1583495
Sold Date 06/21/21
Bedrooms 4
Full Baths 4
HOA Fees $300
HOA Y/N Yes
Abv Grd Liv Area 2,577
Originating Board Metro Search (Greater Louisville Association of REALTORS®)
Year Built 1991
Lot Size 10,890 Sqft
Acres 0.25
Property Description
This beautiful & spacious architect-designed, 4 bedroom, 4 bath Walkout nestled on a Cul-de-sac in desirable Glenmary, features numerous upgrades including renovation of the Primary bathroom and extension of hardwood flooring throughout the entire first floor. The Eat-in Kitchen has an abundance of cabinetry, granite counter-tops & recessed lighting along with new appliances installed in 2019. Nice open-floor plan with Kitchen opening to the vaulted Great Room with custom stone gas fireplace & also connecting to the Sunroom which looks out over the nicely landscaped backyard and leads to a Large Deck.
Large Primary Bedroom offers a double trey ceiling & large walk-in closet & features a renovated En Suite Bathroom complete with Dual Vanity. The Formal Dining Room features a Trey Ceiling with Rope Lighting and Chair Rails and leads to the formal sitting area also accessible as you enter the front doorway. The main floor Hallway bath has been upgraded as well and includes Washer and Dryer, which remain with the property. In addition to the Primary Suite, 2 generous-sized bedrooms round out the 1st floor.
Upstairs you will find a Large Open Loft area that could be an additional entertainment room, play area or office and features yet another Full Bath. This area could possibly be sectioned off to create another bedroom. The Sellers converted 2 large sections of the attic area into useful storage areas accessible from the Loft.
The fully finished WALK-OUT Basement features a family room with gas fireplace and a wet bar with considerable cabinetry in addition to a 4th Bedroom with full bath En Suite. New flooring tile was installed in the basement bedroom as well as in the utility room to which Sellers have also added paneling for a finished look. By converting the wet-bar area into a kitchenette, the walk-out basement could make for a very comfortable Mother-in-Law Suite, with easy access to the Family Room exterior door leading to a Patio area with a swing protected from rain by the Florida Room above.
The nicely landscaped backyard also features a wall of maturing Leyland Cypress trees for additional privacy.
The 2.5 Car Attached Garage is enormous and features a large work-bench area uncrowded by other yard equipment and 2 cars parked inside.
Other updates and amenities include: 1.) New HVAC system installed in 2017 2.) Full home gas-powered Generator System (No power outages here!)
3.) Irrigation System 4.) Security System 5.) Replacement Windows installed by previous owner 6.) Entertainment Center in Great Room remains
Location
State KY
County Jefferson
Direction Gene Snyder Freeway (I-265) to Bardstown Rd (South). Approximately 1.5 miles to Long Home Rd (Turn Left) then to Bohannon Station (Turn Left) to Old Altar (Turn Right)
Rooms
Basement Walkout Finished
Interior
Heating Forced Air, Natural Gas
Cooling Central Air
Fireplaces Number 2
Fireplace Yes
Exterior
Exterior Feature Patio, Porch, Deck
Garage Attached, Entry Rear, See Remarks
Garage Spaces 2.0
Fence None
View Y/N No
Roof Type Shingle
Parking Type Attached, Entry Rear, See Remarks
Garage Yes
Building
Lot Description Cul De Sac
Story 1
Foundation Poured Concrete
Structure Type Brk/Ven
Schools
School District Jefferson
Read Less Info
Want to know what your home might be worth? Contact us for a FREE valuation!

Our team is ready to help you sell your home for the highest possible price ASAP

Copyright 2024 Metro Search, Inc.

"My job is to find and attract mastery-based agents to the office, protect the culture, and make sure everyone is happy! "







