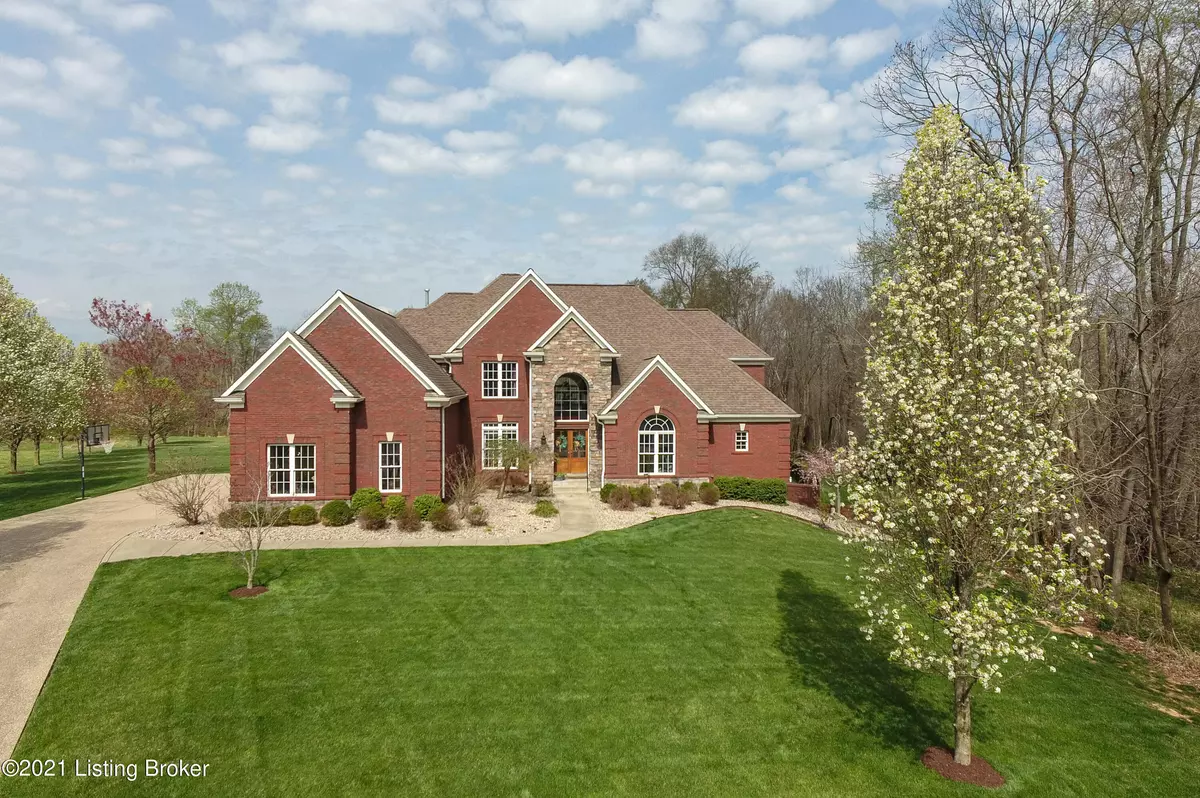$877,500
$899,000
2.4%For more information regarding the value of a property, please contact us for a free consultation.
5 Beds
5 Baths
5,630 SqFt
SOLD DATE : 05/26/2021
Key Details
Sold Price $877,500
Property Type Single Family Home
Sub Type Single Family Residence
Listing Status Sold
Purchase Type For Sale
Square Footage 5,630 sqft
Price per Sqft $155
Subdivision Harrods Crossing
MLS Listing ID 1582920
Sold Date 05/26/21
Bedrooms 5
Full Baths 4
Half Baths 1
HOA Fees $350
HOA Y/N Yes
Abv Grd Liv Area 4,029
Originating Board Metro Search (Greater Louisville Association of REALTORS®)
Year Built 2006
Lot Size 4.290 Acres
Acres 4.29
Property Description
This gorgeous custom built home sits beautifully on a private 4.29 acre lot offering over 5,500 square feet of living space plus an outdoor oasis with heated inground pool. NORTH OLDHAM SCHOOL DISTRICT. The home features 5 bedrooms, 4.5 baths including a first floor primary suite. The main living space includes a large great room with a grand wall of windows that opens to a large eat-in custom kitchen adjoining a cozy hearth room. The screened in porch and grilling/dining deck overlook the wooded rear lot and pool. Completing the first floor is an office, dining room, powder room and laundry room with built-in cubbies. Upstairs you will find 3 bedroom and 2 full baths (one jack and jill and one en suite) plus a spacious bonus room with closet (could be additional bedroom if needed). The finished lower level walkout has a wet bar and family/game room all with luxury vinyl flooring. There is also an additional bedroom and full bath, plus plenty of unfinished storage space. Walk right out to the gorgeous pool with travertine surround. The salt water pool is heated with a diving board and tanning ledge with a water feature. There is also a firepit and tree house. Other features include a 3 car garage, central vac and irrigation in front and side yards. So much indoor and outdoor living space for your enjoyment!
Location
State KY
County Oldham
Direction KY 329 to KY 1694. Turn right to Street.
Rooms
Basement Walkout Finished
Interior
Heating Natural Gas
Cooling Central Air
Fireplaces Number 2
Fireplace Yes
Exterior
Exterior Feature Pool - In Ground
Garage Spaces 3.0
Fence Partial
View Y/N No
Roof Type Shingle
Garage Yes
Building
Story 2
Foundation Poured Concrete
Structure Type Brick
Schools
School District Oldham
Read Less Info
Want to know what your home might be worth? Contact us for a FREE valuation!

Our team is ready to help you sell your home for the highest possible price ASAP

Copyright 2025 Metro Search, Inc.
"My job is to find and attract mastery-based agents to the office, protect the culture, and make sure everyone is happy! "







