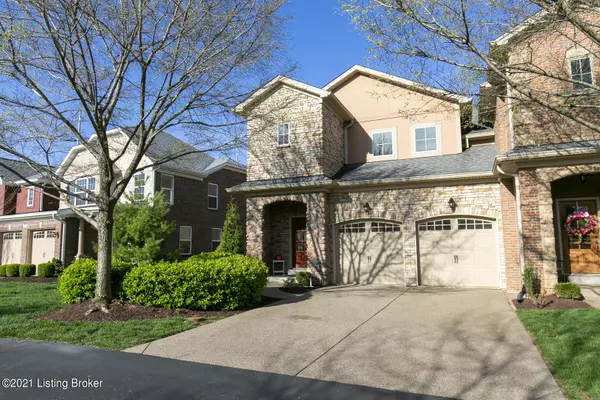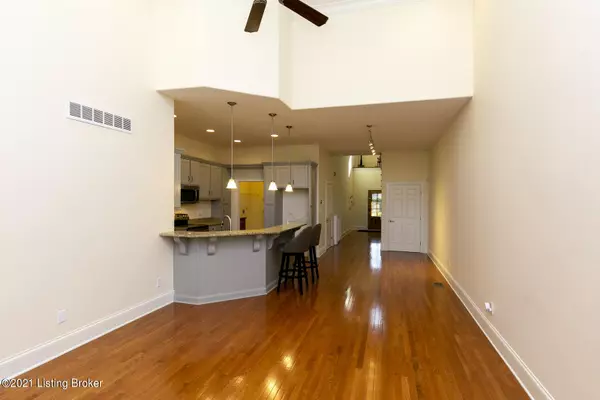$385,000
$389,900
1.3%For more information regarding the value of a property, please contact us for a free consultation.
3 Beds
5 Baths
3,453 SqFt
SOLD DATE : 06/11/2021
Key Details
Sold Price $385,000
Property Type Single Family Home
Sub Type Single Family Residence
Listing Status Sold
Purchase Type For Sale
Square Footage 3,453 sqft
Price per Sqft $111
Subdivision Blue Ridge Manor
MLS Listing ID 1576859
Sold Date 06/11/21
Bedrooms 3
Full Baths 4
Half Baths 1
HOA Fees $3,588
HOA Y/N Yes
Abv Grd Liv Area 2,357
Originating Board Greater Louisville Association of REALTORS®
Year Built 2010
Property Description
Charming little Garden Community in one of Louisville's most convenient and sought after east end locations. End Unit. Single-level living with bonus space for family, guests, hobbies and storage. This beautiful townhome backs up to a babbling creek and a lovely mix of natural foliage. Enjoy bird watching from your extended deck or read a book next to the creek on your walk-out patio. At 3,450 square feet, you don't have to give-up space to find low maintenance living. Hardwood floors throughout and sporting a fresh coat of paint, this gorgeous floor plan is move-in ready. A city lifestyle with nature nearby, your imagination and neighborly appeal are the only missing ingredients. Motivated seller - Priced to move fast. About the Community: Development of Dorsey Pointe Townhomes began in 2009, and consists of 24 townhome units. There are three different floor-plans used within the community. This particular unit/building (10200, 10202, & 10204) hosts the largest floor-plans built within the Dorsey Pointe Community. This is the only building to use steel beam construction, raised foundations, 15' entry foyer and great room ceilings, concrete walls between units, private baths for each guest room, and extended decks and patios. Part of the Historic Blue Ridge Manor. Nearby parks and walking in connecting communities. Active/Healthy HOA and Neighborhood Support.
About the Home: Many features have been added to this home: End Unit, Hardwood floors throughout, Gorgeous stained concrete floors in the finished basement, space for a home-theater setup, designer walk in shower, privacy/energy efficient window tinting, extended deck and patio, natural gas connections on deck and patio, tankless water heater, individual cooling systems in guest bedrooms. Patio has the option to be screened in.
Location
State KY
County Jefferson
Direction Hurstbourne Parkway or Shelbyville Rd to Dorsey Lane. Enter into Dorsey Pointe Condominium Complex, immediate left, home is second driveway on right.
Rooms
Basement Walkout Finished
Interior
Heating Forced Air, Heat Pump
Cooling Central Air, Heat Pump
Fireplaces Number 1
Fireplace Yes
Laundry In Unit
Exterior
Exterior Feature Patio, Porch, Deck
Garage Attached, Entry Front, Driveway
Garage Spaces 2.0
Fence None
View Y/N No
Roof Type Shingle
Parking Type Attached, Entry Front, Driveway
Garage Yes
Building
Lot Description Level
Story 2
Foundation Poured Concrete
Structure Type Wood Frame,Brk/Ven,Stone
Schools
School District Jefferson
Read Less Info
Want to know what your home might be worth? Contact us for a FREE valuation!

Our team is ready to help you sell your home for the highest possible price ASAP

Copyright 2024 Metro Search, Inc.

"My job is to find and attract mastery-based agents to the office, protect the culture, and make sure everyone is happy! "







