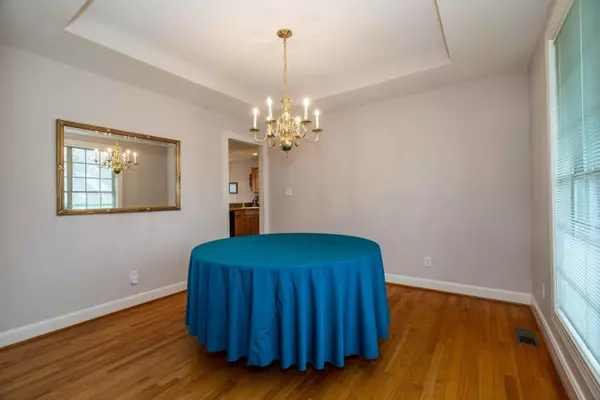$439,500
$409,900
7.2%For more information regarding the value of a property, please contact us for a free consultation.
4 Beds
5 Baths
3,382 SqFt
SOLD DATE : 05/06/2021
Key Details
Sold Price $439,500
Property Type Single Family Home
Sub Type Single Family Residence
Listing Status Sold
Purchase Type For Sale
Square Footage 3,382 sqft
Price per Sqft $129
Subdivision Abbott Grove
MLS Listing ID 1582213
Sold Date 05/06/21
Bedrooms 4
Full Baths 4
Half Baths 1
HOA Fees $300
HOA Y/N Yes
Abv Grd Liv Area 2,555
Originating Board Greater Louisville Association of REALTORS®
Year Built 1999
Lot Size 1.110 Acres
Acres 1.11
Property Description
Welcome home to 4426 Abbott Grove Drive. This one owner home on just over an acre is just waiting for your personal touches. 4 bedrooms (including 2 primary suites, one up, one down), 4 full and one half bath offer plenty of space for everyone. Step onto the covered porch and enter through the light filled, 2 story entry hall to begin you're tour of the over 2500 sq ft of living space. You'll find a generous sized formal dining room, a well laid out kitchen with dining area, large great room with fireplace, and a huge primary bedroom with dual vanities, large tub, separate shower and 2 walk-in closets. A laundry room that opens to the 3 car attached garage (with stairs that lead to an entrance to the basement) and a half bath complete the 1st floor. Upstairs you'll find a 2nd primary suite with large bath and walk-in closet as well as 2 additional bedrooms with great closet space and a shared bath. In the basement, you'll find another 800+ sq ft of finished space consisting of family room with fireplace, a full bath, and 2 unfinished areas for storage. The large, flat corner lot provides more than enough outdoor space for all your activities! All of this in a great neighborhood and Oldham Co schools! Make your appointment today!
Location
State KY
County Oldham
Direction Hwy 22 to SR 2858 (Abbott Lane) to Abbott Grove Drive
Rooms
Basement Partially Finished, Walk-up
Interior
Heating Forced Air, Natural Gas
Cooling Central Air
Fireplaces Number 2
Fireplace Yes
Exterior
Exterior Feature Patio
Garage Attached, Entry Side
Garage Spaces 3.0
Fence None
View Y/N No
Roof Type Shingle
Parking Type Attached, Entry Side
Garage Yes
Building
Lot Description Corner, Level
Story 2
Foundation Poured Concrete
Structure Type Brk/Ven
Schools
School District Oldham
Read Less Info
Want to know what your home might be worth? Contact us for a FREE valuation!

Our team is ready to help you sell your home for the highest possible price ASAP

Copyright 2024 Metro Search, Inc.

"My job is to find and attract mastery-based agents to the office, protect the culture, and make sure everyone is happy! "







