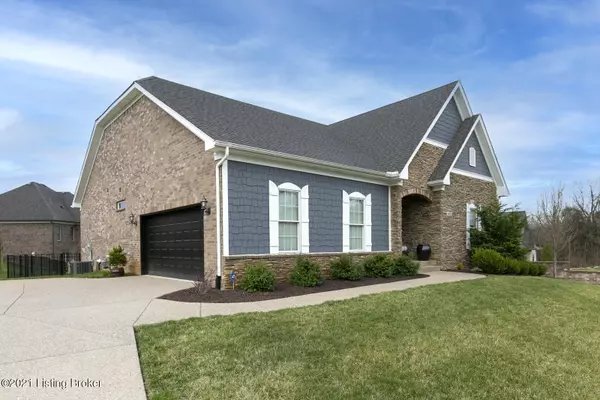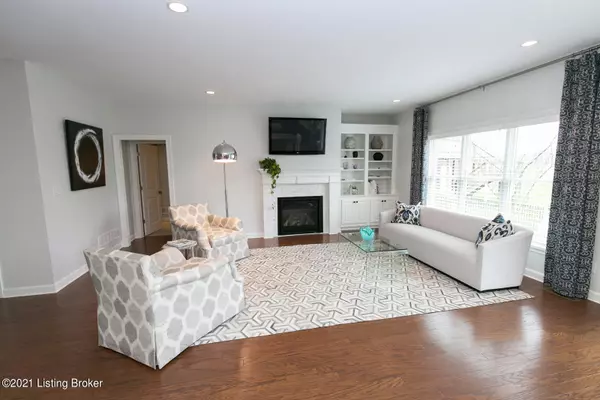$458,000
$450,000
1.8%For more information regarding the value of a property, please contact us for a free consultation.
4 Beds
3 Baths
3,363 SqFt
SOLD DATE : 05/25/2021
Key Details
Sold Price $458,000
Property Type Single Family Home
Sub Type Single Family Residence
Listing Status Sold
Purchase Type For Sale
Square Footage 3,363 sqft
Price per Sqft $136
Subdivision Shakes Run
MLS Listing ID 1581708
Sold Date 05/25/21
Bedrooms 4
Full Baths 3
HOA Fees $950
HOA Y/N Yes
Abv Grd Liv Area 1,940
Originating Board Metro Search (Greater Louisville Association of REALTORS®)
Year Built 2016
Lot Size 0.280 Acres
Acres 0.28
Property Description
This charming split bedroom ranch plan with a façade of stone and shake shingles is super stylish outside and in, and offers the ease of one level living with the added bonus of a very spacious and well appointed finished walkout basement. Upon entry via the generous foyer, two bedrooms just to your right are light and bright and have easy access to the shared full bath. A few more steps and you are greeted by a wonderful open plan with an unobstructed view of the family room, separate dining area and well appointed kitchen. The kitchen includes granite counters, subway tile backsplash, stainless appliances, stylish range hood, slide out microwave built into the island, island seating and more. The kitchen has a view of the spacious and light filled family room complete with gas fireplace, custom mantle and built in bookcases. The primary bedroom with en-suite easily holds a king sized bed, attractive tray ceiling, and doesn't skip out on the style with the updated light fixture. Primary bathroom with double sink vanity, spacious walk in shower and generous walk in closet.
The fully finished basement offers loads of additional finished living space and storage. There are separate and defined areas for either, lounging around, watching TV, or playing a game of cards. Your guest will love staying in the bedroom and no one will feel like they are in the basement as it is light filled with plenty of large windows as well as French doors to the exterior.
Many updates throughout this home including custom window treatments, updated lighting fixtures, fenced rear yard with low maintenance aluminum fencing, and more.
Location
State KY
County Jefferson
Direction Shelbyville Rd to Eastwood Cut Off to Eastwood Fisherville Rd to Shakes Creek Dr left at Stop sign onto Street
Rooms
Basement Finished, Walkout Finished
Interior
Heating Forced Air, Natural Gas
Cooling Central Air
Fireplaces Number 1
Fireplace Yes
Exterior
Exterior Feature Patio
Parking Features Attached, Entry Side
Garage Spaces 2.0
Fence Other, Full
View Y/N No
Roof Type Shingle
Garage Yes
Building
Lot Description Covt/Restr, DeadEnd
Story 1
Foundation Poured Concrete
Structure Type Brk/Ven,Fiber Cement
Schools
School District Jefferson
Read Less Info
Want to know what your home might be worth? Contact us for a FREE valuation!

Our team is ready to help you sell your home for the highest possible price ASAP

Copyright 2024 Metro Search, Inc.
"My job is to find and attract mastery-based agents to the office, protect the culture, and make sure everyone is happy! "







