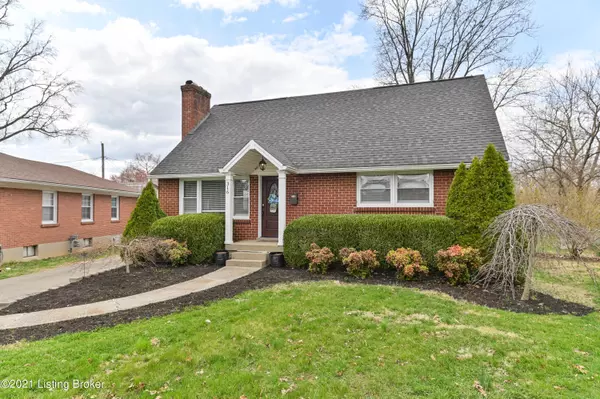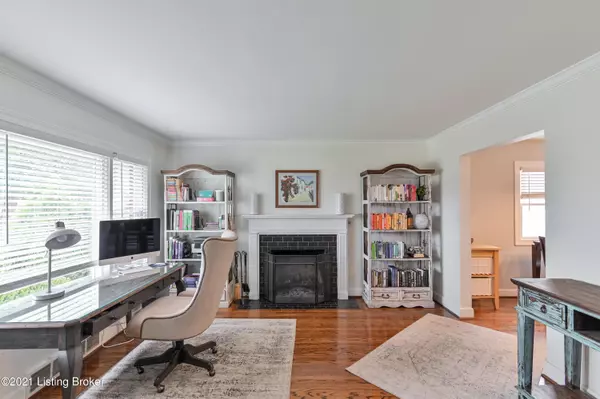$407,000
$407,000
For more information regarding the value of a property, please contact us for a free consultation.
4 Beds
2 Baths
2,060 SqFt
SOLD DATE : 05/11/2021
Key Details
Sold Price $407,000
Property Type Single Family Home
Sub Type Single Family Residence
Listing Status Sold
Purchase Type For Sale
Square Footage 2,060 sqft
Price per Sqft $197
Subdivision Beechwood Village
MLS Listing ID 1581602
Sold Date 05/11/21
Bedrooms 4
Full Baths 2
HOA Y/N No
Abv Grd Liv Area 2,060
Originating Board Metro Search (Greater Louisville Association of REALTORS®)
Year Built 1955
Lot Size 10,454 Sqft
Acres 0.24
Property Description
This charming cape cod in Saint Matthews will impress you with the large living spaces including a huge great room addition on the back of the home that opens to the updated kitchen. You are greeted in the formal living room with hardwood flooring, wood burning fireplace and triple windows across the front of the home. The eat-in kitchen has been updated with stainless steel appliances (gas cooktop), white cabinetry, honed granite countertops, tile backsplash and hardwood floors. The massive great room opens to the kitchen and features vaulted ceilings, gas fireplace, new carpeting and plenty of natural light. The vaulted screened porch overlooks the private, flat fenced rear yard. The master suite is stunning! The bedroom has a trayed ceiling and hardwood flooring. The master bath features marble flooring, double bowl vanity with marble tops, jacuzzi tub and tiled shower with a frameless glass surround. There is a laundry closet with a full size stackable washer and dryer (can remain). The walk-in closet is well designed with a custom closet system. There is also a guest bedroom and full bath on the main floor. Upstairs you will find 2 bedrooms and as an added bonus, it has already been dormered, plumbed and insulated for an additional full bath (the hard part is done!) The unfinished lower level offers plenty of storage and possibilities for future finished square footage (dog washing station does not remain). The one car garage and one car carport gives you flexible space for parking and storage. The seller has updated many items (see full list in public documents tab).
Location
State KY
County Jefferson
Direction Hubbards Lane to Blenheim to street
Rooms
Basement Unfinished
Interior
Heating Natural Gas
Cooling Central Air
Fireplaces Number 2
Fireplace Yes
Exterior
Exterior Feature Screened in Porch, Porch, Deck
Parking Features 1 Car Carport
Garage Spaces 1.0
Fence Full
View Y/N No
Roof Type Shingle
Garage Yes
Building
Story 2
Foundation Poured Concrete
Structure Type Brick
Schools
School District Jefferson
Read Less Info
Want to know what your home might be worth? Contact us for a FREE valuation!

Our team is ready to help you sell your home for the highest possible price ASAP

Copyright 2025 Metro Search, Inc.
"My job is to find and attract mastery-based agents to the office, protect the culture, and make sure everyone is happy! "







