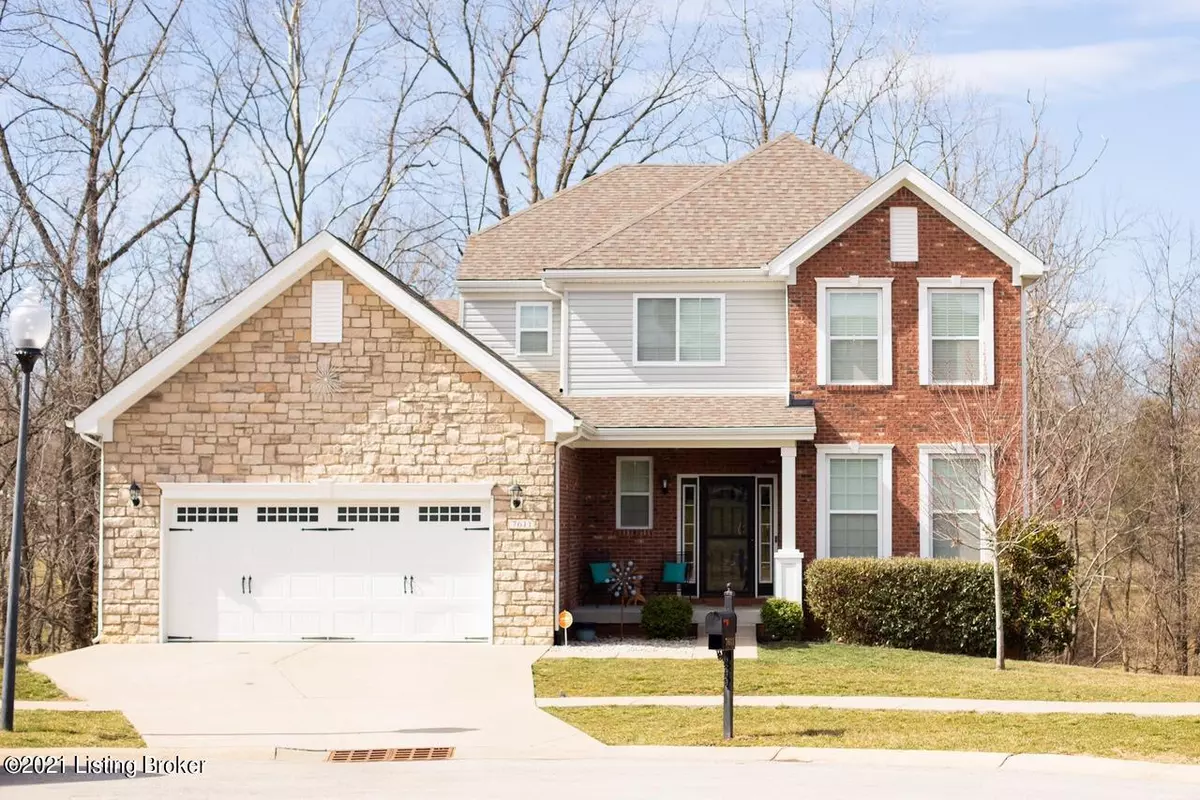$435,000
$435,000
For more information regarding the value of a property, please contact us for a free consultation.
6 Beds
3 Baths
3,464 SqFt
SOLD DATE : 04/30/2021
Key Details
Sold Price $435,000
Property Type Single Family Home
Sub Type Single Family Residence
Listing Status Sold
Purchase Type For Sale
Square Footage 3,464 sqft
Price per Sqft $125
Subdivision Celebration Park
MLS Listing ID 1581360
Sold Date 04/30/21
Bedrooms 6
Full Baths 2
Half Baths 1
HOA Fees $360
HOA Y/N Yes
Abv Grd Liv Area 2,225
Originating Board Metro Search (Greater Louisville Association of REALTORS®)
Year Built 2014
Lot Size 0.290 Acres
Acres 0.29
Property Description
Welcome home to this amazing Two-Story on a walk-out corner lot in a desirable neighborhood of sought-after Oldham County. This spacious home features over 3400 square feet of finished living space. A custom accent wall greets you when you enter the foyer, and then you will find a beautiful formal dining room featuring wainscoting. Past the dining is the upgraded kitchen, featuring granite countertops, tall upper cabinets and some hidden enhancements such as tilt-out drawer faces. A coordinated backsplash, pantry, and lots of storage space compliment the open feeling of the kitchen. Adjoining the kitchen is a light and open eat-in breakfast area that leads to one of two decks where you will enjoy private sunsets with trees and the peaceful sound of running water from the nearby creek. The large living room features vaulted 2-story ceilings and tons of windows and pre-wired surround sound. The large master bedroom is located beyond the living room and features double garden-door entry into the upgraded ensuite bath. The bath then leads to the large walk-in closet and additional linen closet. The walk-in closet includes a custom storage design including: ample hanging, shelving, shoe storage, and a drawer stack. The first floor also features a powder room and laundry that has an additional closet, upper cabinetry, and rough-in for laundry sink.
Ascend the oak and wrought iron staircase, and you will find three additional bedrooms that all provide lots of natural light. A second full bathroom completes the second floor.
In the finished lower level, you will find magnificent ten-foot ceilings, a custom bar area that is roughed in for a wet bar sink of your choice, built in location for refrigerator with water supply, and another large living space that also includes surround sound. In addition, you will find three more bedrooms each featuring plenty of space and storage, a roughed-in bathroom (including electrical supply) that is ready for your designer. The lower living area features tons of upgrades including two sets of French exterior doors, leading to an expansive lower deck that is great for entertaining. With its abundance of space and natural light, this living area is an impressive aspect of the home that must be seen.
Location
State KY
County Oldham
Direction I-71 to exit 14, north on Hwy 329. Left on Apple Patch Way then right on Celebration Way. House on the right.
Rooms
Basement Walkout Finished
Interior
Heating Forced Air, Natural Gas
Cooling Central Air
Fireplace No
Exterior
Exterior Feature Porch, Deck, Balcony
Parking Features Attached, Entry Front
Garage Spaces 2.0
View Y/N No
Roof Type Shingle
Garage Yes
Building
Lot Description Sidewalk
Story 2
Foundation Poured Concrete
Structure Type Brick,Stone,Vinyl Siding
Schools
School District Oldham
Read Less Info
Want to know what your home might be worth? Contact us for a FREE valuation!

Our team is ready to help you sell your home for the highest possible price ASAP

Copyright 2025 Metro Search, Inc.
"My job is to find and attract mastery-based agents to the office, protect the culture, and make sure everyone is happy! "







