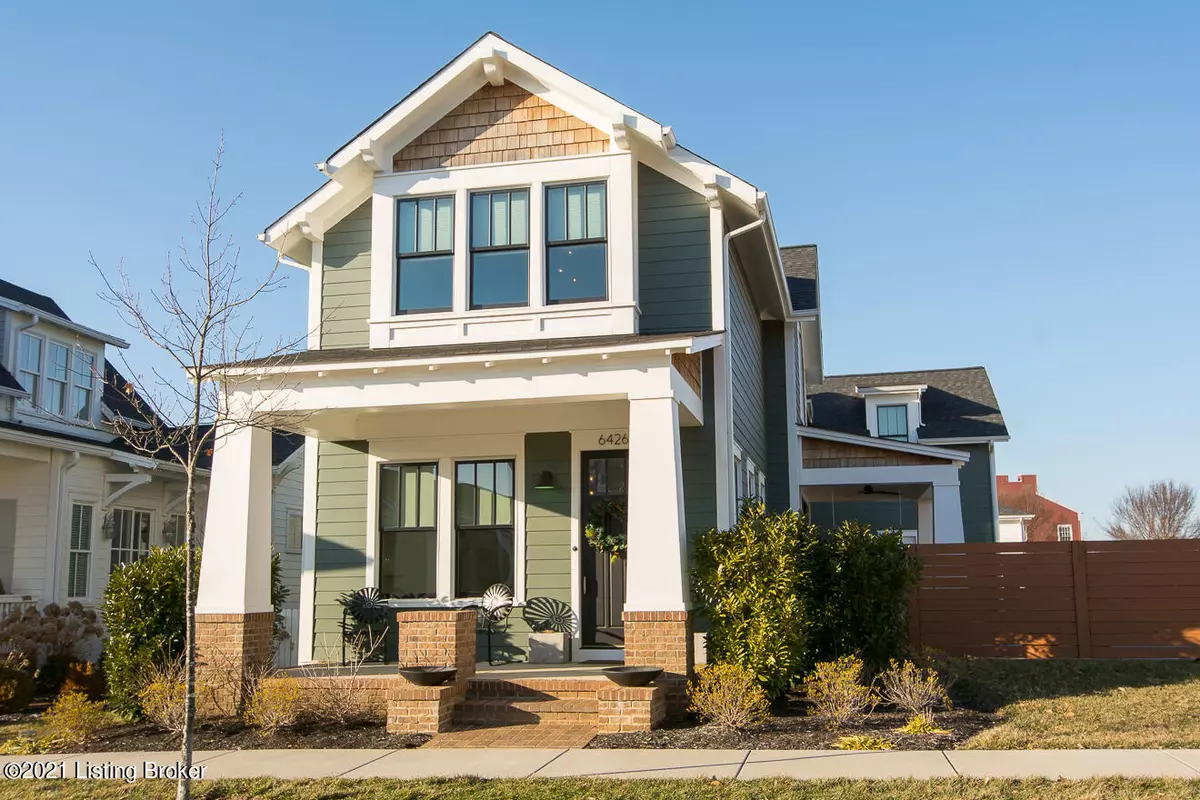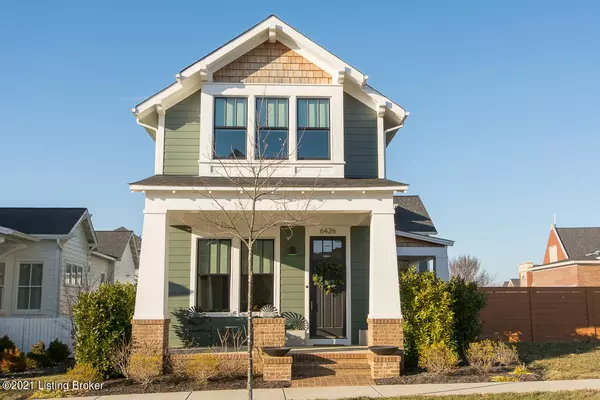$899,900
$899,900
For more information regarding the value of a property, please contact us for a free consultation.
4 Beds
4 Baths
3,736 SqFt
SOLD DATE : 06/30/2021
Key Details
Sold Price $899,900
Property Type Single Family Home
Sub Type Single Family Residence
Listing Status Sold
Purchase Type For Sale
Square Footage 3,736 sqft
Price per Sqft $240
Subdivision Norton Commons
MLS Listing ID 1581011
Sold Date 06/30/21
Bedrooms 4
Full Baths 3
Half Baths 1
HOA Fees $995
HOA Y/N Yes
Abv Grd Liv Area 2,811
Originating Board Greater Louisville Association of REALTORS®
Year Built 2018
Lot Size 5,662 Sqft
Acres 0.13
Property Description
Ready for Something Fabulous? You'll love this 2-story, custom built home in fabulous Norton Commons featuring 4 Bedrooms, 3 ½ Baths, 3,736 sq. ft. of finished living space & private backyard w/ In-Ground Pool. Lots of natural light, European white oak floors & tall ceilings make this open floorplan so inviting. Welcome guests to the gorgeous Great Room w/ gas fireplace flanked by floor-to-ceiling custom shelving. The stylish Kitchen cabinetry features an appliance garage, spice drawer, utensil containers & pan dividers. The long waterfall island w/ seating, spacious Dining Area & access to the outdoor Covered Patio make this Kitchen a wonderful gathering place. More upgrades include stainless steel appliances w/ gas stove, huge Walk-in Pantry & a custom backsplash by designer Ann Sacks. A convenient Half Bath and Office w/ sliding doors & built-in desk and shelving complete the first floor. Office doors and all metal work on stairway are custom in design and execution. Make your way upstairs to the Loft Area perfect as an additional Office or reading area. A hallway w/ lighted built-ins leads to the spacious Primary Suite featuring a wall of windows above a custom storage bench. The luxurious En-Suite Bath has a double sink vanity, soaker tub, Brizo plumbing fixtures and a walk-in shower featuring Ann Sacks tile. Two additional Bedrooms (one with a "hidden room"), a Full Bath and a Laundry Room complete the second floor.
The Finished Basement offers more room to relax or entertain with a Family Room, Full Bath, the 4th Bedroom and a Wet Bar complete with full-size refrigerator, sink and built-in wine fridge (all appliances remain).
The outdoor area is quite the private oasis with Covered Patio, lower level Patio w/ 5-person hot tub (remains), Gunite pool w/ tanning ledge, bubbler system/programmable lights (controlled w/ app by iAquaLink), and Forever Lawn w/in the fence area which requires no mowing or weeding. Additional upgrades and features of this custom home include: Hardy plank/brick exterior; Geothermal HVAC; security system by Century; custom window treatments/blinds by Louisville Blinds; an irrigation system; 3 Car rear-entry Garage. Tons of storage inside this home w/ every usable space maximized. This Norton Commons property offers High-end Style, Great Functionality and Exceptional Quality.
Location
State KY
County Jefferson
Direction Highway 1694 to Meeting Street, Right on Peppermint, Right on Paintbrush
Rooms
Basement Finished
Interior
Heating Geothermal
Cooling Central Air
Fireplaces Number 1
Fireplace Yes
Exterior
Exterior Feature Patio, Pool - In Ground, Porch
Garage Attached, Entry Rear
Garage Spaces 3.0
Fence Privacy, Wood
View Y/N No
Roof Type Shingle
Parking Type Attached, Entry Rear
Garage Yes
Building
Lot Description Level
Story 2
Foundation Poured Concrete
Structure Type Other/NA,Brick
Read Less Info
Want to know what your home might be worth? Contact us for a FREE valuation!

Our team is ready to help you sell your home for the highest possible price ASAP

Copyright 2024 Metro Search, Inc.

"My job is to find and attract mastery-based agents to the office, protect the culture, and make sure everyone is happy! "







