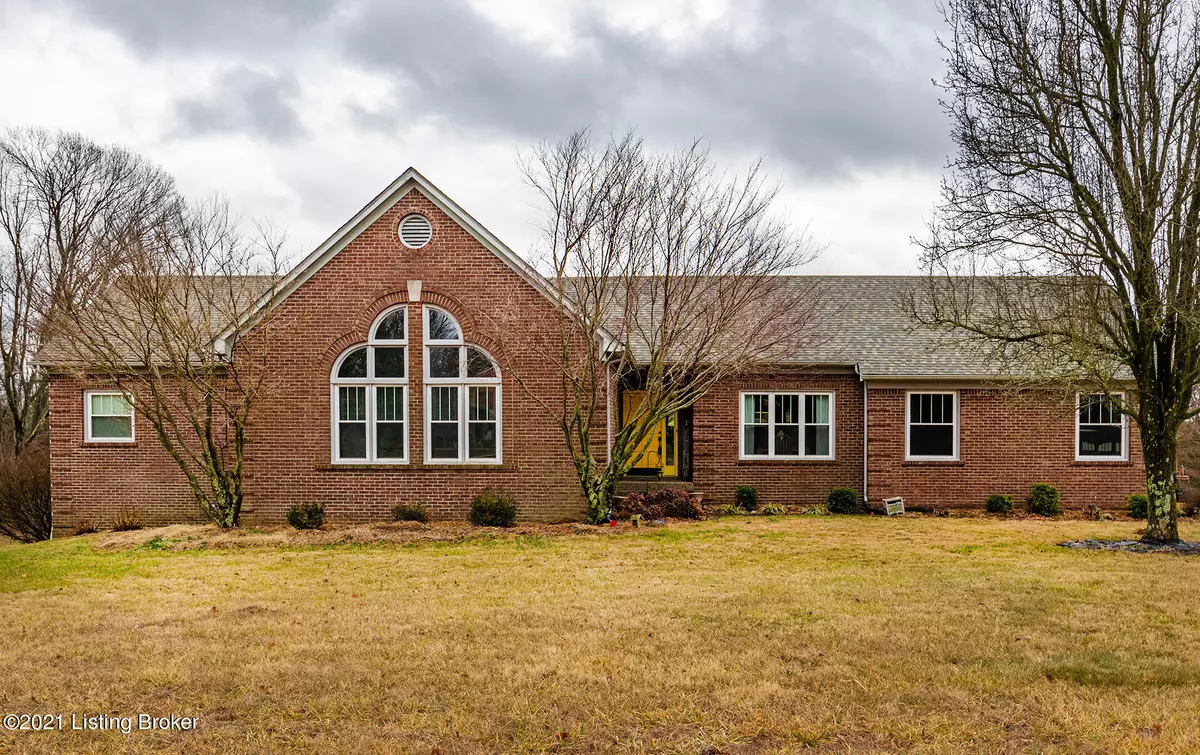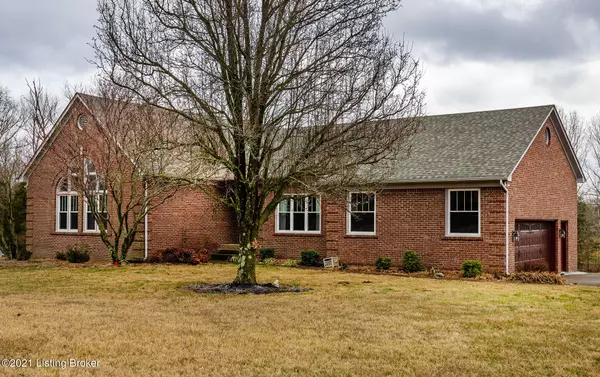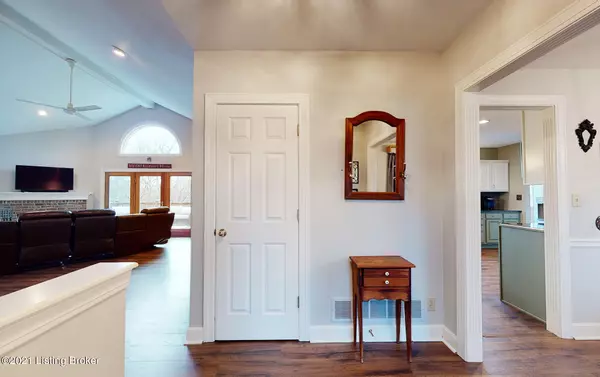$424,900
$424,900
For more information regarding the value of a property, please contact us for a free consultation.
4 Beds
4 Baths
3,592 SqFt
SOLD DATE : 03/05/2021
Key Details
Sold Price $424,900
Property Type Single Family Home
Sub Type Single Family Residence
Listing Status Sold
Purchase Type For Sale
Square Footage 3,592 sqft
Price per Sqft $118
Subdivision Fox Ridge
MLS Listing ID 1580669
Sold Date 03/05/21
Bedrooms 4
Full Baths 3
Half Baths 1
HOA Y/N No
Abv Grd Liv Area 2,292
Originating Board Metro Search (Greater Louisville Association of REALTORS®)
Year Built 1993
Lot Size 1.350 Acres
Acres 1.35
Property Description
Welcome to your dream home! Located conveniently off of I-71 (providing the perfect balance between proximity and privacy), this all-brick, walk-out, ranch-style house is move in ready and has so many features you're sure to love. It's listed as 4 bedrooms, but the finished basement has a space that could be used as a fifth one as well, and there are 3 full bathrooms. The main floor has updated and consistent flooring throughout the living space, which includes a living room, eat-in kitchen, and formal dining room (which could be used as an office if desired). The living room has vaulted ceilings, a built-in entertainment center, and a gas fireplace. The best part of this space is the view though! The atrium doors lead to the deck, which overlooks the expansive backyard leading to a pond. With a large deck and patio below, the entertaining options outdoors are endless! The kitchen has been recently renovated, including granite counters, stainless steel appliances, two-toned cabinetry with new hardware, and recessed lighting, which really elevates this space. You'll notice the island provides additional seating and dining options, offers the same two-tone-cabinet and granite-countertop look, features an upgraded light fixture, and flows beautifully into the living room. No detail was left behind here. The first-floor primary bedroom is a true retreat, boasting a huge walk-in closet and access to the deck. Topping it off is an attached full four piece en-suite bathroom that has been recently remodeled to include a dual-sink vanity with ample storage, updated laminate flooring, a soaker tub, and a separate water closet. Two more bedrooms on the main level and a full bathroom round out this first floor, but there's even more! Head downstairs to a fully finished basement featuring another potential living space with a second gas fireplace, mini-kitchen, and access again to that gorgeous backyard view. You'll also find the fourth and what can be used as a fifth bedroom, as well as a full bathroom for convenience. Storage will be no problem in this home, as the two car attached garage has ample space; plus there's an unfinished storage room as well and large closets galore! This home checks boxes on your wishlist you didn't even know you needed. Be sure to check out the virtual tour and schedule your private showing today!
Location
State KY
County Oldham
Direction I-71 to west on Hwy 146 (towards Crestwood)/ take the next left over the railroad tracks on Old La Grange Road then an immediate right onto Old La Grange Road/ left on Fox Ridge Road/ right on Catherine.
Rooms
Basement Walkout Finished
Interior
Heating Electric, Forced Air, Heat Pump
Cooling Central Air, Heat Pump
Fireplaces Number 1
Fireplace Yes
Exterior
Exterior Feature Deck, Pond
Parking Features Attached
Garage Spaces 2.0
View Y/N No
Roof Type Shingle
Garage Yes
Building
Lot Description Wooded
Story 1
Foundation Poured Concrete
Structure Type Brick
Read Less Info
Want to know what your home might be worth? Contact us for a FREE valuation!

Our team is ready to help you sell your home for the highest possible price ASAP

Copyright 2025 Metro Search, Inc.
"My job is to find and attract mastery-based agents to the office, protect the culture, and make sure everyone is happy! "







