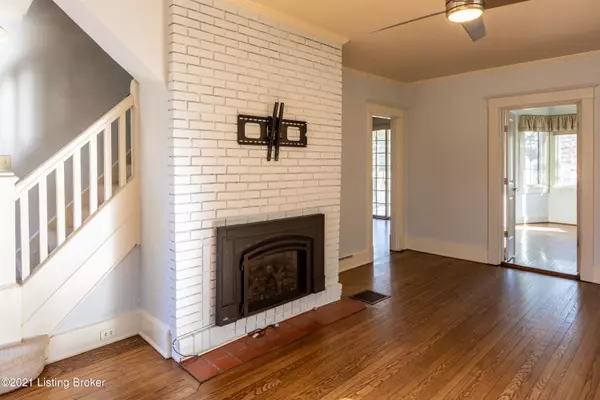$471,500
$475,000
0.7%For more information regarding the value of a property, please contact us for a free consultation.
4 Beds
4 Baths
2,677 SqFt
SOLD DATE : 04/15/2021
Key Details
Sold Price $471,500
Property Type Single Family Home
Sub Type Single Family Residence
Listing Status Sold
Purchase Type For Sale
Square Footage 2,677 sqft
Price per Sqft $176
Subdivision Broadmeade
MLS Listing ID 1580516
Sold Date 04/15/21
Bedrooms 4
Full Baths 3
Half Baths 1
HOA Y/N No
Abv Grd Liv Area 2,210
Originating Board Metro Search (Greater Louisville Association of REALTORS®)
Year Built 1928
Lot Size 6,969 Sqft
Acres 0.16
Property Description
2313 Carolina Avenue is an impeccably maintained and thoughtfully upgraded charming cottage just minutes from Pee Wee Reese, Seneca Golf Course and the Cherokee Loop. Highlights include FOUR bedrooms plus THREE FULL bathrooms, newly refinished oak flooring throughout, fresh paint (all walls and trim) along with partial finished basement. The sellers did a beautiful job of preparing to sell! From a covered front porch (custom awning by Fitzsimmons), you'll enter and find a central stairway (new carpet) with living room to the right and access to the kitchen to the left. The living room was expanded with the addition of two bay windows, you will LOVE the daybed that is attached and will remain with the property. A direct-vent fireplace with gas insert and stainless steel chimney liner were added in 2015...how cozy! The kitchen features Shaker style solid wood cabinets; soft-close doors and full extension drawers; large peninsula of solid surface Corian; top cabinet and under-cabinet lighting; recessing lighting; pantry area at top of basement steps and GE Convection oven. Wonderful four-seasons room on the rear may become your favorite place as you enjoy coffee and books in that space - or even call it your office! FIRST or SECOND floor primary en suites...take your choice. Should you go first level, you will find a large storage area with floor-to-ceiling shelves plus an expansive closet with double mirror doors. Heated floor in the bath, stackable washer/dryer, quartz counters, tiled shower and Andersen clerestory windows are the highlights of the dressing area and bath. Should you choose the upstairs, you'll find two closets (one is walk-in), cathedral ceiling and double vanity along with shower and tub in the en suite. Two additional bedrooms plus full bath are also upstairs. Rear yard features pergola and shed (10 x 16) and is fully fenced. Enjoy the 360 degree tour and view the photography - or come visit and see this jewel in person.
Location
State KY
County Jefferson
Direction From Taylorsville Road, turn on Carolina Avenue.
Rooms
Basement Walkout Part Fin
Interior
Heating Forced Air, Natural Gas
Cooling Central Air
Fireplaces Number 1
Fireplace Yes
Exterior
Exterior Feature Porch
Garage Off-Street Parking, Driveway
Fence Full
View Y/N No
Roof Type Metal
Parking Type Off-Street Parking, Driveway
Building
Lot Description Cleared, Level
Story 2
Foundation Poured Concrete
Structure Type Stucco
Schools
School District Jefferson
Read Less Info
Want to know what your home might be worth? Contact us for a FREE valuation!

Our team is ready to help you sell your home for the highest possible price ASAP

Copyright 2024 Metro Search, Inc.

"My job is to find and attract mastery-based agents to the office, protect the culture, and make sure everyone is happy! "







