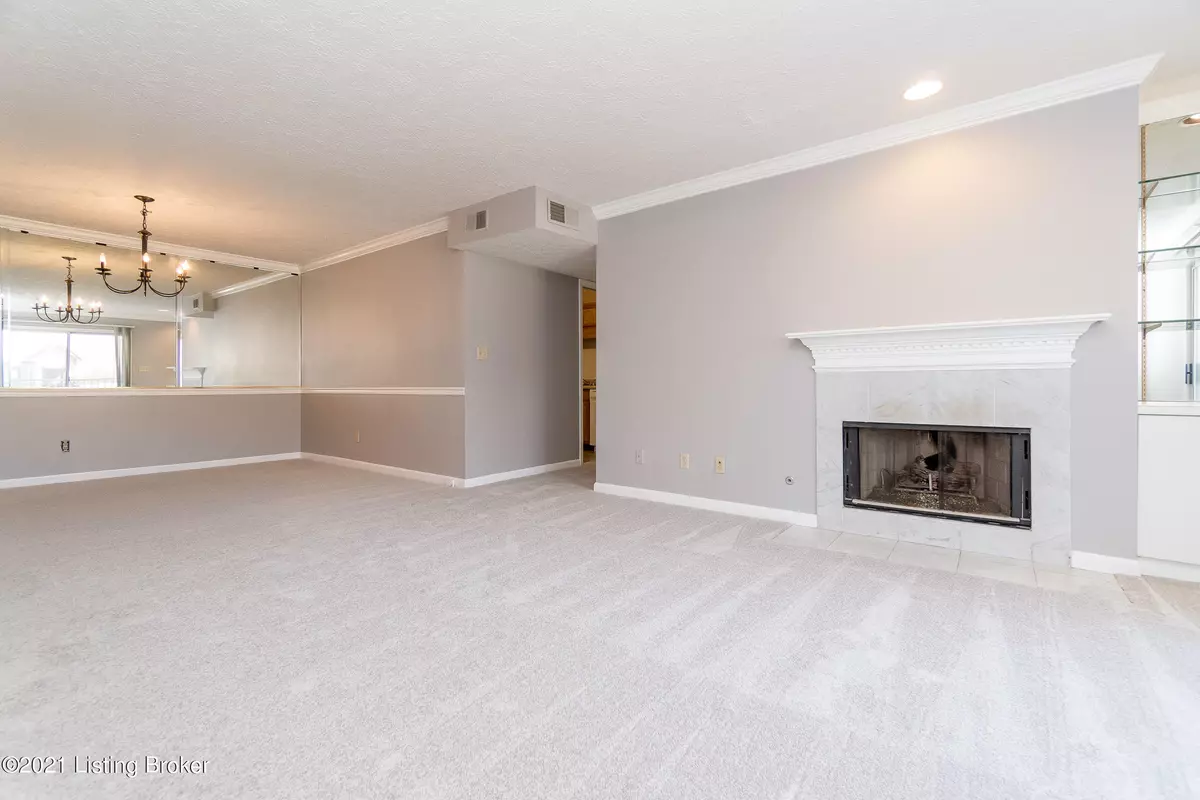$148,000
$160,000
7.5%For more information regarding the value of a property, please contact us for a free consultation.
2 Beds
2 Baths
1,207 SqFt
SOLD DATE : 04/21/2021
Key Details
Sold Price $148,000
Property Type Condo
Sub Type Condominium
Listing Status Sold
Purchase Type For Sale
Square Footage 1,207 sqft
Price per Sqft $122
Subdivision Atrium At Stonybrook
MLS Listing ID 1580321
Sold Date 04/21/21
Bedrooms 2
Full Baths 2
HOA Fees $3,168
HOA Y/N Yes
Abv Grd Liv Area 1,207
Originating Board Metro Search (Greater Louisville Association of REALTORS®)
Year Built 2001
Property Description
Wonderfully refreshed and ready for new owners, this first-floor condo offers easy living with its' no-stairs-anywhere access and a neutral decor just awaiting your personal touch! An amazing location within minutes of fabulous dining, shopping and interstates, this condo is a rare find at this price point! The open living/dining area boasts a gas fireplace with built-ins, as well as access to the open-air terrace and large storage closet. The kitchen is well-sized with easy service to/from the living area. The primary suite is large with loads of bright light, access to the terrace and an en-suite bath, while the full hall bath services guests and the second bedroom. Laundry is also just off the hall. A 1-car garage is included and there's open surface parking, too! Not FHA approved.
Location
State KY
County Jefferson
Direction Hurstbourne Lane OR Taylorsville Rd to Stonybrook Drive to complex entrance. Immediate left after entering-8502 is last bldg on left. Condo is 1st flr, last on left.
Rooms
Basement None
Interior
Heating Forced Air, Natural Gas
Cooling Central Air
Fireplaces Number 1
Fireplace Yes
Laundry In Unit
Exterior
Exterior Feature See Remarks, Patio
Garage Detached, Entry Rear
Garage Spaces 1.0
Fence None
View Y/N No
Roof Type Shingle
Parking Type Detached, Entry Rear
Garage Yes
Building
Lot Description Sidewalk, Level
Story 3
Foundation Slab
Structure Type Brick,Vinyl Siding
Schools
School District Jefferson
Read Less Info
Want to know what your home might be worth? Contact us for a FREE valuation!

Our team is ready to help you sell your home for the highest possible price ASAP

Copyright 2024 Metro Search, Inc.

"My job is to find and attract mastery-based agents to the office, protect the culture, and make sure everyone is happy! "







