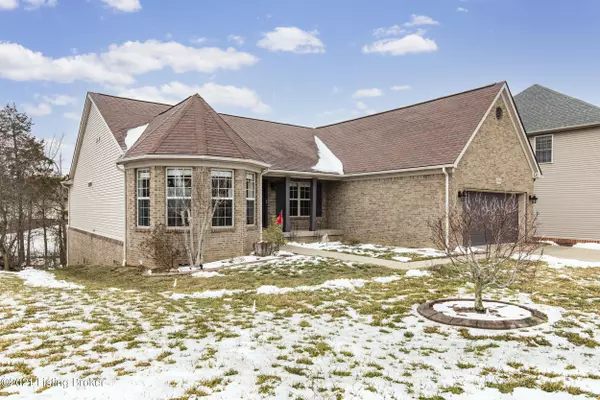$315,000
$300,000
5.0%For more information regarding the value of a property, please contact us for a free consultation.
4 Beds
2 Baths
2,337 SqFt
SOLD DATE : 04/02/2021
Key Details
Sold Price $315,000
Property Type Single Family Home
Sub Type Single Family Residence
Listing Status Sold
Purchase Type For Sale
Square Footage 2,337 sqft
Price per Sqft $134
Subdivision The Reserve At Glenmary
MLS Listing ID 1579526
Sold Date 04/02/21
Bedrooms 4
Full Baths 2
HOA Fees $630
HOA Y/N Yes
Abv Grd Liv Area 2,157
Originating Board Metro Search (Greater Louisville Association of REALTORS®)
Year Built 2005
Lot Size 8,712 Sqft
Acres 0.2
Property Description
WELCOME HOME!! This is the one you've been waiting for. Located in the beautiful pool community of the Reserve at Glenmary, this gorgeous ranch has nearly 2200 finished square feet, 4 bedrooms, 2 full bathrooms, and a basement that has been sealed and is ready to be finished. Located on a quiet cul de sac, the curb appeal of this home is welcoming. As you enter the home's foyer, the open floor plan greets you. To your right, the formal dining room boasts fresh paint, gorgeous trim work, hardwood flooring, and a tray ceiling. To your left, notice the formal living room/office space that features a bay window. The main level offers a split bedroom floor plan with two large bedrooms serviced by a fully updated hall bath. Your large primary bedroom is a true sanctuary that features vaulted ceilings and a fully remodeled en suite bathroom that includes a barn door entry, dual vessel sinks, granite countertops, large walk-in shower with dual shower heads, linen and walk-in closet.
As you enter the family room, you will notice it features lots of natural light. Fresh paint, cathedral ceilings, hardwood flooring, gas fireplace... the family room has it all!
Situated next to the family room, the beautifully remodeled kitchen has new cabinets, granite countertop, a composite granite sink and a hands free faucet. The new stainless steel five burner gas stove top, the double ovens, new stainless steel microwave, dishwasher and refrigerator will remain for the buyer.
Just past the kitchen, the back door opens onto a new, large 50 year composite deck with metal railing and drink railtop. Host evening barbecues and gatherings on this fully illuminated oasis. Make your appointment today, this home won't last long!
Location
State KY
County Jefferson
Direction I-265 to Exit 17, Bardstown Rd. Follow to Providence Dr and turn right. Follow to Gentlwind Way. Turn Right. Home on right just before cul de sac.
Rooms
Basement Partially Finished, Walkout Part Fin, Walkout Unfinished
Interior
Heating Forced Air, Natural Gas, Propane
Cooling Central Air
Fireplaces Number 1
Fireplace Yes
Exterior
Exterior Feature Porch, Deck
Garage Attached
Garage Spaces 2.0
Fence None
View Y/N No
Roof Type Shingle
Parking Type Attached
Garage Yes
Building
Lot Description Cul De Sac, Sidewalk
Story 1
Foundation Poured Concrete
Structure Type Wood Frame,Brk/Ven
Schools
School District Jefferson
Read Less Info
Want to know what your home might be worth? Contact us for a FREE valuation!

Our team is ready to help you sell your home for the highest possible price ASAP

Copyright 2024 Metro Search, Inc.

"My job is to find and attract mastery-based agents to the office, protect the culture, and make sure everyone is happy! "







