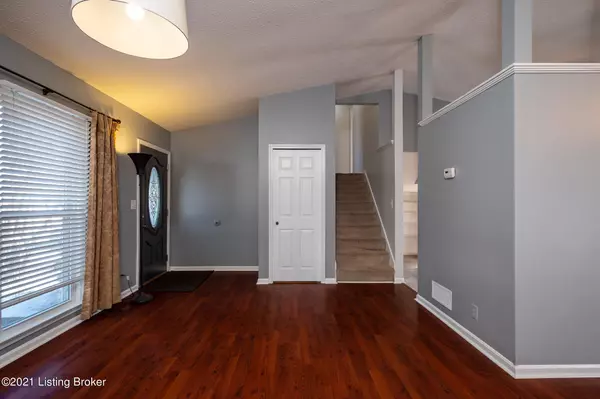$200,000
$195,000
2.6%For more information regarding the value of a property, please contact us for a free consultation.
3 Beds
2 Baths
1,893 SqFt
SOLD DATE : 03/05/2021
Key Details
Sold Price $200,000
Property Type Single Family Home
Sub Type Single Family Residence
Listing Status Sold
Purchase Type For Sale
Square Footage 1,893 sqft
Price per Sqft $105
Subdivision Watterson Woods
MLS Listing ID 1578589
Sold Date 03/05/21
Bedrooms 3
Full Baths 2
HOA Fees $72
HOA Y/N Yes
Abv Grd Liv Area 1,157
Originating Board Metro Search (Greater Louisville Association of REALTORS®)
Year Built 1980
Lot Size 9,147 Sqft
Acres 0.21
Property Description
This J-Town gem is ready for it's next owner! Find this tri-level home in one of Louisville's most coveted areas. Beautiful tall windows allow light into the living room and the soaring vaulted ceilings help carry it through the open living spaces. The living room is open to the dining room which leads to the exterior rear deck. White cabinetry and refreshed flooring brighten up this kitchen. The current homeowners customized the layout to offer bar stool seating, utilizing the space under the countertops. Watch over play with ease with a view to the walkout lower level family room from the kitchen. The brick fireplace in the family room has been painted a dark gray, adding charm and character to the bright space. Also in the lower level is a convenient full bathroom and flex (CONTINUED) >> space that would make the perfect home office or study. The unfinished portion of the lower level houses your laundry room, another mostly finished flex room, and provides abundant storage space. Head upstairs to find three bedrooms and a full bathroom. The full bathroom is an en-suite set up, yet still accessible from the hallway, offering privacy if desired. It features a crisp white tile tub/shower combo. The primary suite is spacious with neutral gray walls and a large window. The neutral color palette carries through this move-in ready home's two remaining bedrooms. The door from the dining room leads out to the deck and the door from the lower level family room walks out to the patio and hot tub! You'll love the fenced in flat rear yard as it provides lots of cleared space to soak in the sunshine and enjoy the outdoors. A shed in the rear offers storage for your lawn equipment and tools. The city of J-Town salts the streets and plows after snow. This property includes the convenience of underground utilities and high speed fiber cable capabilities. Property updates include fresh paint throughout, replaced electrical panel, hvac unit, water heater (2019), new range (2018), siding (2015), roof (2012), and more! All this, in the heart of J-Town near many shops, restaurants, wonderful schools, and conveniences.
Location
State KY
County Jefferson
Direction S Hurstbourne Ln, L on Watterson Trail, R on Stony Brook Dr, L on Gutenberg, R on Loch Lea, house on R.
Rooms
Basement Partially Finished
Interior
Heating Electric
Cooling Central Air
Fireplace No
Exterior
Exterior Feature Deck, Hot Tub
Fence Full
View Y/N No
Roof Type Shingle
Garage No
Building
Lot Description Cleared, Level
Story 2
Foundation Poured Concrete
Structure Type Wood Frame,Brk/Ven
Schools
School District Jefferson
Read Less Info
Want to know what your home might be worth? Contact us for a FREE valuation!

Our team is ready to help you sell your home for the highest possible price ASAP

Copyright 2024 Metro Search, Inc.

"My job is to find and attract mastery-based agents to the office, protect the culture, and make sure everyone is happy! "







