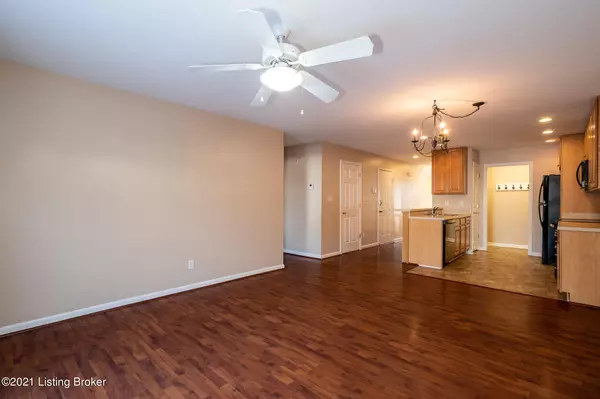$180,000
$175,000
2.9%For more information regarding the value of a property, please contact us for a free consultation.
3 Beds
3 Baths
2,003 SqFt
SOLD DATE : 02/26/2021
Key Details
Sold Price $180,000
Property Type Condo
Sub Type Condominium
Listing Status Sold
Purchase Type For Sale
Square Footage 2,003 sqft
Price per Sqft $89
Subdivision Lagrange Villas
MLS Listing ID 1578403
Sold Date 02/26/21
Bedrooms 3
Full Baths 2
Half Baths 1
HOA Fees $2,280
HOA Y/N Yes
Abv Grd Liv Area 2,003
Originating Board Greater Louisville Association of REALTORS®
Year Built 2004
Property Description
When you think ''townhome'', spacious and storage are not typically the first descriptors that come to mind. Let this LaGrange Villa townhome change your mind! With over 2000 square feet of finished space and an entire unfinished lower level, this home is incredibly functional, unexpectedly spacious. 321 LaGrange Villa Drive is one of just twelve townhomes in the LaGrange Villa community. A low maintenance lifestyle and convenient location to Historic Downtown LaGrange are a couple of features that make this home perfect for the ''always on the go'' types. Enjoy a charming facade and front porch, where you can sip your morning coffee in warm weather. If you like to entertain, this open concept floor plan is ready to go. The kitchen offers abundant cabinetry, a pantry closet, and (CONTINUED >> desirable bar seating at the raised peninsula. You'll also find ample cabinet and drawer storage for all your kitchen gadgets, and a dedicated laundry room beyond. The floor plan leads from the kitchen into the dining and living room, and a convenient powder bath is located nearby. Through the glass doors beyond the living room is an outdoor deck with private space behind. The first floor primary bedroom allows for complete main level living if needed. It's the perfect retreat with natural light, a large closet, and an en-suite full bathroom. The second and third bedrooms are located upstairs and share a second full bathroom between them. Need your downtime and personal space to recharge? This unit offers multiple living spaces, making it simple to have a place to go other than your bedroom, especially amidst a pandemic when we are all spending more time at home. Upstairs is a loft that can be used as a second family room. You'll also find a flex room above the garage that could be used as a game room, office, playroom, or easily converted into a fourth bedroom with the addition of a closet. Still need more space? Finish the 800+ square feet in the lower level to your liking! Keep a portion unfinished for storage and add a gym, a living room, or a home office in the lower level! Want a yard but don't want to spend time maintaining it? The HOA fee covers lawn maintenance. Once a week the maintenance company will let themselves into your fenced rear yard and cut the grass. You can truly have it all here! This townhome comes with a private garage and an assigned parking space out front. Many components have been updated or added including the roof (1 yr), appliances (4yr), water heater (5yr), and radon system (5yr). Current owner also covered the garage floor with epoxy. A wonderful location near lots of local businesses and shops, award winning schools, communal parks and pathways, and quick interstate access. Call or email us to schedule your showing today!
Location
State KY
County Oldham
Direction I-71 to North on Hwy. 53, Left on W. Madison, Right on N. 3rd to street.
Rooms
Basement Unfinished
Interior
Heating Electric
Cooling Central Air
Fireplace No
Exterior
Exterior Feature Deck
Garage Spaces 1.0
Fence Full, Wood
View Y/N No
Roof Type Shingle
Garage Yes
Building
Story 2
Foundation Poured Concrete
Structure Type Wood Frame,Brk/Ven
Schools
School District Oldham
Read Less Info
Want to know what your home might be worth? Contact us for a FREE valuation!

Our team is ready to help you sell your home for the highest possible price ASAP

Copyright 2024 Metro Search, Inc.

"My job is to find and attract mastery-based agents to the office, protect the culture, and make sure everyone is happy! "







