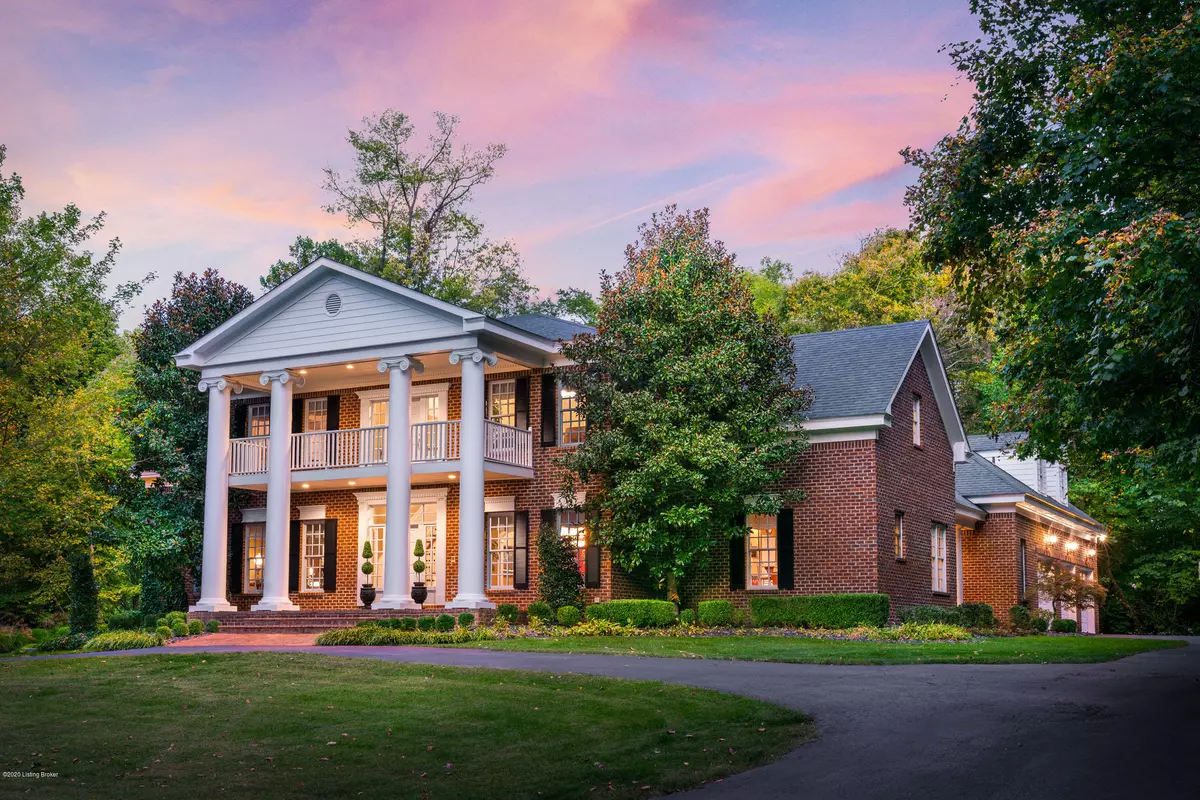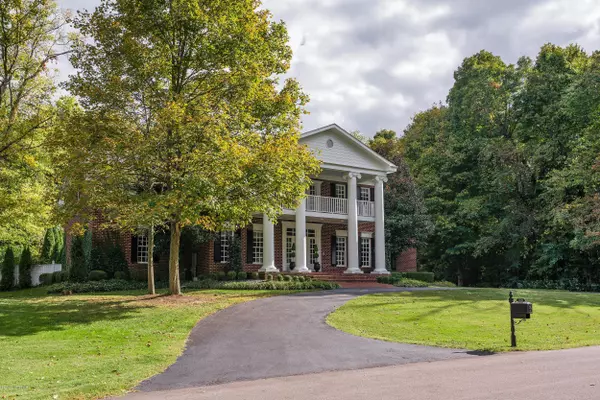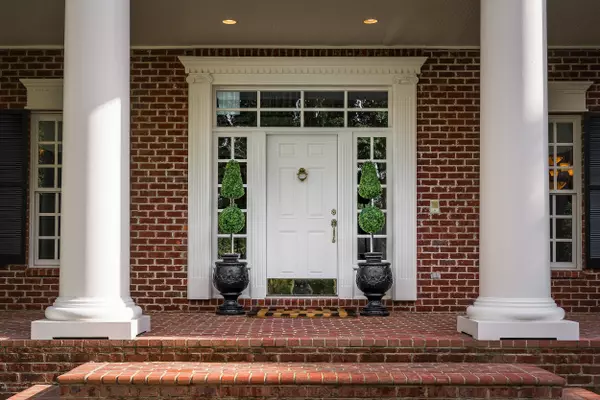$790,000
$849,900
7.0%For more information regarding the value of a property, please contact us for a free consultation.
5 Beds
5 Baths
5,672 SqFt
SOLD DATE : 04/16/2021
Key Details
Sold Price $790,000
Property Type Single Family Home
Sub Type Single Family Residence
Listing Status Sold
Purchase Type For Sale
Square Footage 5,672 sqft
Price per Sqft $139
Subdivision Becker Quarry
MLS Listing ID 1578152
Sold Date 04/16/21
Bedrooms 5
Full Baths 3
Half Baths 2
HOA Fees $500
HOA Y/N Yes
Abv Grd Liv Area 4,272
Originating Board Greater Louisville Association of REALTORS®
Year Built 2000
Lot Size 1.010 Acres
Acres 1.01
Property Description
Welcome to Becker Quarry living at its finest! Superior craftsmanship is evident throughout this gorgeous home perfectly situated on an acre lot. One of four homes featured on the Crestwood Civic Club Holiday Home Tour, this Greek Revival style home designed by North Carolina designer William Poole, is detailed with distinctive accents such as recessed built-ins to house collections & arched doorways that lend to its exquisite design. Pricing is below recent appraisal. Finally, the home that has everything...you will never want or need to leave!! Known as "The Georgian", the majestic and stately 2-story columned entry welcomes guests to this remarkable home. Upon entering, discover custom architectural accents around every corner and details down to even the custom doorknobs. The stunning foyer with Italian Carrara marble flooring, leads you to the elegant formal dining room accented with gorgeous trim work by Cox woodworking, elegant chandelier, built-in display niche, and gleaming hardwood floors that flow throughout. From here enter the light-filled formal living room with soaring ceiling and custom touches including built-in shelving, display niches, ceiling fan, and the gorgeous gas fireplace as the centerpiece. The chef of the family will adore the eat-in kitchen complete with a full complement of appliances, granite countertops, updated lighting, butler's pantry, breakfast bar, window seat, gas cooktop, & an abundance of cabinets by Mike's Custom Cabinets. Retreat to the parlor for some lemonade or cozy up to the gas fireplace. Off the parlor is an office with French doors for privacy. A private oasis awaits in the main level owner's suite with en-suite bath. The spa-like bathroom features Italian Carrara marble flooring, garden tub and separate double shower. There is also a walk-in closet for all your storage needs. The spacious laundry area with added storage, built-in ironing board, and utility sink is conveniently located on the main level. A powder room rounds out the main level. Discover the second set of stairs leading to an unfinished area that currently adds ample storage space but could easily be transformed into a second level junior suite with attached bath. The front stairs lead you to the second level which is home to four bedrooms, all with huge closets, and a fifth room that serves as a charming playroom. Two of the bedrooms are connected by a Jack-n-Jill bath, each has a walk-in closet that leads to the playroom. Do not miss the additional full bath in the hallway. Relax on the second level covered balcony that looks out over the front yard. The finished basement is entertainment central with date night at the movies and dancing afterwards. No detail was overlooked on the cinema in the finished basement. Don't forget to stop at the concession stand! No details were overlooked including historic brick used from an Old Louisville building in the theater. The realistic décor transports you to the theater and then to the disco where you can dance the night away entertaining family and friends. There is even a workout room off the disco room for when you eat too much popcorn. The half bath has even been built to resemble the restroom at the local theater. Outdoor features are numerous starting with the three-car garage and separate entrance on the side of the house. Parking is never an issue with the circle drive in front and added driveway space. Vacation at home all summer long while enjoying the inground saltwater pool with built-in fountains. Custom architectural accents continue surrounding the pool area and include expansive pool deck, custom lighting, and park-like mature landscaping. Additional features include central vac system recently with new parts 2018, and home security wired windows and doors. This home is tucked away in a unique enclave in a highly-sought-after area in Crestwood. The superior location allows convenient access to both Oldham and Jefferson Counties. The upscale design lends itself well to the most discerning buyers. This stunning home offers luxury living and convenient access to award-winning Oldham County schools, restaurants, shopping, parks, and state-of-the-art medical facilities. Make your appointment to view today!
Location
State KY
County Oldham
Direction Highway 22 to Quarry Drive, right on Limestone Court
Rooms
Basement Finished
Interior
Heating Forced Air, Natural Gas
Cooling Central Air
Fireplaces Number 2
Fireplace Yes
Exterior
Exterior Feature Pool - In Ground
Garage Attached, Entry Side
Garage Spaces 3.0
Fence Other, Full
View Y/N No
Roof Type Shingle
Parking Type Attached, Entry Side
Garage Yes
Building
Lot Description Covt/Restr
Story 2
Foundation Poured Concrete
Structure Type Brk/Ven
Schools
School District Oldham
Read Less Info
Want to know what your home might be worth? Contact us for a FREE valuation!

Our team is ready to help you sell your home for the highest possible price ASAP

Copyright 2024 Metro Search, Inc.

"My job is to find and attract mastery-based agents to the office, protect the culture, and make sure everyone is happy! "







