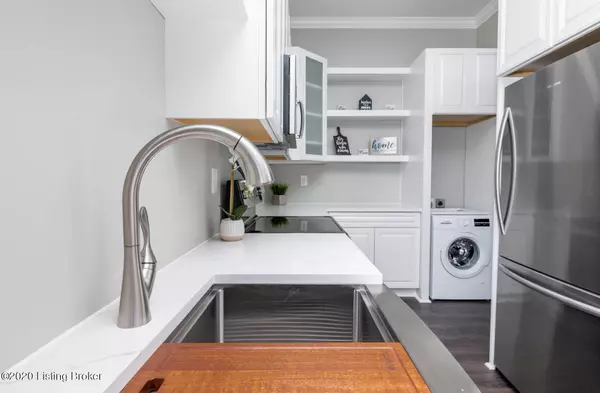$280,000
$295,000
5.1%For more information regarding the value of a property, please contact us for a free consultation.
2 Beds
1 Bath
1,121 SqFt
SOLD DATE : 02/26/2021
Key Details
Sold Price $280,000
Property Type Single Family Home
Sub Type Single Family Residence
Listing Status Sold
Purchase Type For Sale
Square Footage 1,121 sqft
Price per Sqft $249
Subdivision Paristown Pointe
MLS Listing ID 1578085
Sold Date 02/26/21
Bedrooms 2
Full Baths 1
HOA Y/N No
Abv Grd Liv Area 1,121
Originating Board Metro Search (Greater Louisville Association of REALTORS®)
Year Built 1900
Lot Size 3,484 Sqft
Acres 0.08
Property Description
1022 E. Caldwell Street is a newly refinished home in the Paristown area. It combines traditional and modern interior design. Everything is custom designed from the exterior to the interior. The walls are covered in dark sleek shiplap blending into a traditional white wainscoting. There is crown molding throughout the house with larger flat square baseboards to keep with the traditional classy wainscoting feel. The bedroom walls have a whitewashed farm style shiplap. The kitchen is large with custom area for the washer and dryer, floating shelves, and lots of cabinet and counter space. The cabinets are white with a white quartz countertop. It also includes cabinetry with frosted glass. The seller did not include hardware for the kitchen opting for a sleeker look, but it also provides buyer with the opportunity to add their own custom design to the kitchen. Additional features in the kitchen include a chalkboard painted wall with high ceilings, peninsula with a 3-stool seating area to enjoy dining, and all new appliances. This home has sliding doors to keep the open feel of the design. The living room area has a whitewashed fireplace with custom lighted shelving (dimmable) that matches the surrounding shiplap on the walls. The bathroom has a large walk in shower with dual shower heads. The custom-built vanity has a sleek white ceramic vessel bowl with lots of counter space. There is a backyard area with a brand new deck and fence with treated wood and custom stone work. The back yard leads into a large 2 1/2 car garage with newly added-bright outdoor lights to help light up the alley for night time access. The thermostat is brand new and SMART. It can be hooked to your phone for access away from home through an app. There is also a digital lock on the front door for a more modern feel and easier access for when your hands are full or you can't find your keys in your purse or wallet.
Location
State KY
County Jefferson
Direction Barrett Ave. to left on Breckinridge, left on Schiller right onto street. Between Schiller and Swan St
Rooms
Basement Cellar, Outside Entry
Interior
Heating Natural Gas
Cooling Central Air
Fireplaces Number 1
Fireplace Yes
Exterior
Exterior Feature Deck
Parking Features Detached
Garage Spaces 2.0
Fence Privacy, Full, Wood
View Y/N No
Roof Type Shingle
Garage Yes
Building
Story 1
Foundation Crawl Space
Structure Type Brick
Schools
School District Jefferson
Read Less Info
Want to know what your home might be worth? Contact us for a FREE valuation!

Our team is ready to help you sell your home for the highest possible price ASAP

Copyright 2025 Metro Search, Inc.
"My job is to find and attract mastery-based agents to the office, protect the culture, and make sure everyone is happy! "







