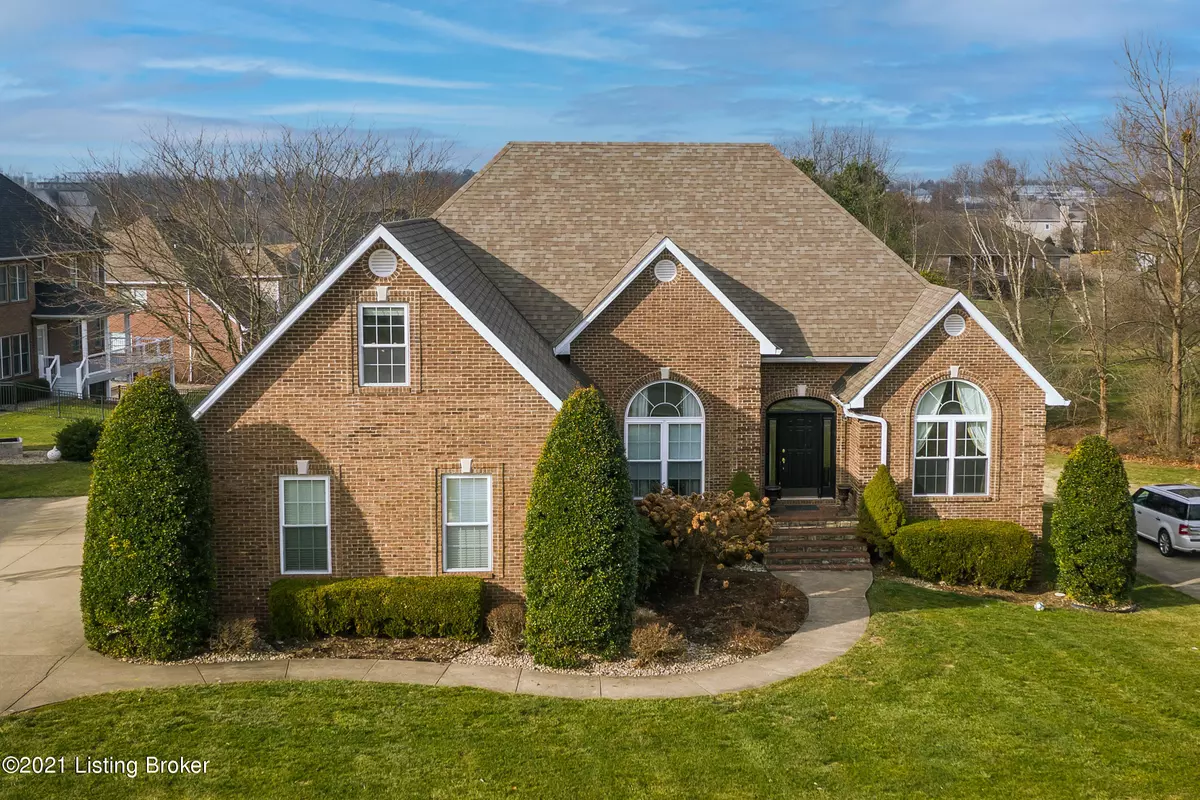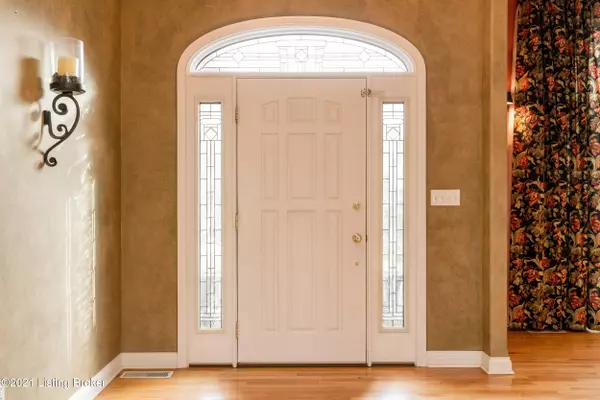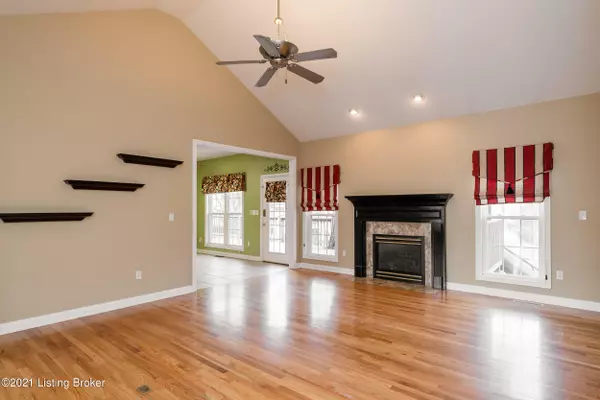$500,000
$495,000
1.0%For more information regarding the value of a property, please contact us for a free consultation.
5 Beds
4 Baths
4,974 SqFt
SOLD DATE : 05/24/2021
Key Details
Sold Price $500,000
Property Type Single Family Home
Sub Type Single Family Residence
Listing Status Sold
Purchase Type For Sale
Square Footage 4,974 sqft
Price per Sqft $100
Subdivision Lakeshire
MLS Listing ID 1577277
Sold Date 05/24/21
Bedrooms 5
Full Baths 4
HOA Y/N No
Abv Grd Liv Area 3,224
Originating Board Metro Search (Greater Louisville Association of REALTORS®)
Year Built 2002
Lot Size 0.340 Acres
Acres 0.34
Property Description
Stunning 5 bedroom, 4 bath brick home in the highly sought after Lakeshire neighborhood! This beautiful home boasts a 1st floor primary bedroom, mostly finished walk-out basement, and a large raised, partially covered deck across the back of the home. When you enter the home you will notice the crown molding, decorative trim, and a white column just inside the foyer area. The living room has a soaring vaulted ceiling and a fireplace with a decorative wood mantel and surround. This room opens up to the eat-in kitchen with plenty of cabinet space for storage and an island that provides additional counter space. The spacious primary bedroom has an en suite bathroom and a tray ceiling as well as a door leading to the deck overlooking the back yard. The bathroom has a bathtub with a separate double shower, and leads to a spacious walk in closet. For added convenience you will find an office located on the first floor with built in shelves and cabinets and a glass door allowing for a quiet place to work and plenty of natural light. The mostly finished walk out basement boasts a wet bar with bar seating, fireplace, full bathroom, and a door leading to the covered patio area in the back of the home. You will also find a 2nd laundry area in the basement as well as a bedroom and a bonus room that is currently functioning as a bedroom. Rounding out the basement is a storage room that has a garage door entry to the back yard. There are far too many details in this home to list them all - you must see this home in person. Schedule a private showing today!
Location
State KY
County Hardin
Direction N Miles St to Pear Orchard Rd, left on Dogwood Dr, left on Freeman Lake Rd, Right onto street.
Rooms
Basement Partially Finished, Finished, Walkout Finished, Walkout Part Fin
Interior
Heating Natural Gas
Cooling Central Air
Fireplaces Number 2
Fireplace Yes
Exterior
Exterior Feature Patio, Porch, Deck, Balcony
Garage Attached, Entry Side
Garage Spaces 2.0
Fence None
View Y/N No
Roof Type Shingle
Parking Type Attached, Entry Side
Garage Yes
Building
Lot Description Cul De Sac, Sidewalk, Cleared
Story 1
Foundation Poured Concrete
Structure Type Wood Frame,Brick
Read Less Info
Want to know what your home might be worth? Contact us for a FREE valuation!

Our team is ready to help you sell your home for the highest possible price ASAP

Copyright 2024 Metro Search, Inc.

"My job is to find and attract mastery-based agents to the office, protect the culture, and make sure everyone is happy! "







