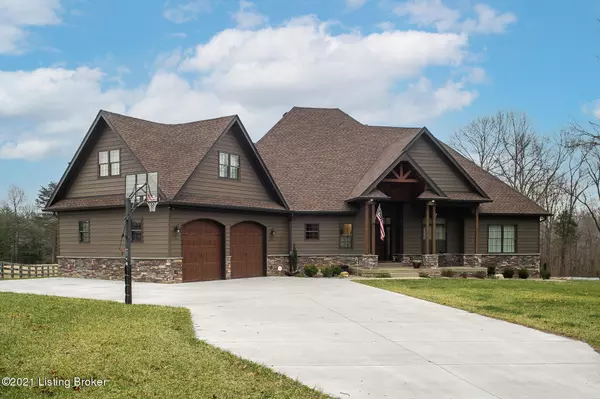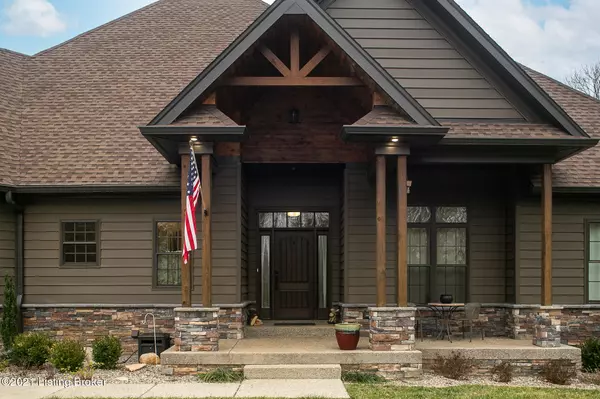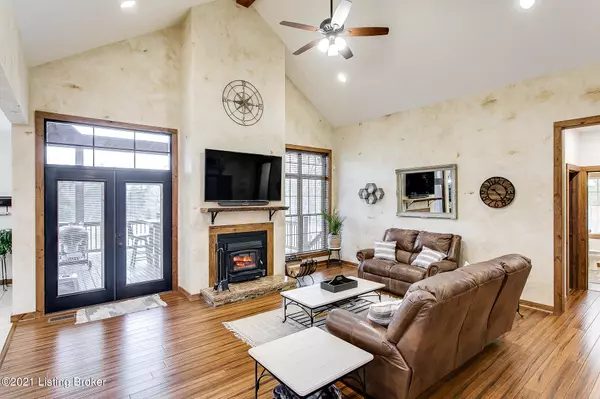$700,000
$748,900
6.5%For more information regarding the value of a property, please contact us for a free consultation.
5 Beds
4 Baths
2,792 SqFt
SOLD DATE : 03/01/2021
Key Details
Sold Price $700,000
Property Type Single Family Home
Sub Type Single Family Residence
Listing Status Sold
Purchase Type For Sale
Square Footage 2,792 sqft
Price per Sqft $250
MLS Listing ID 1577269
Sold Date 03/01/21
Bedrooms 5
Full Baths 3
Half Baths 1
HOA Y/N No
Abv Grd Liv Area 2,792
Originating Board Metro Search (Greater Louisville Association of REALTORS®)
Year Built 2016
Lot Size 7.510 Acres
Acres 7.51
Property Description
Privately perched at the end of a scenic driveway on 7.5 beautiful acres, this western craftsman style custom built home (4.5 years young) blends seamlessly into the picturesque backdrop of wide-open yard and woods. Adjacent to the residence is a 2,500 sq. ft. temperature controlled and heavily insulated workshop/6+ car garage equipped with 15 foot ceilings, 3 oversized garage doors (10' by 12'), a finished office space, dedicated 200 amp electrical panel with a 220 volt electrical circuit. No detail was overlooked throughout the sprawling 2,792 square foot 5-bedroom, 4-bathroom home. The design offers the perfect balance between timeless elegance and the tranquility often experienced with natural materials and hues. A few notable interior elements include gorgeous bamboo flooring, solid core interior doors, custom concrete countertops, safe/panic room, neutral paint, 9 to 11 foot high ceilings, hard-wired security system (house and workshop) and dual 200 amp (400 amp total) electrical panels with high and low voltage access raceways between the basement and attic. The spacious covered front porch provides a warm and inviting welcome for owners and guests alike. Today's most common lifestyle will appreciate the open concept between the living room, kitchen and dining area. The living room features a vaulted ceiling with an exposed beam detail and a wood-burning fireplace to provide both generous heat and cozy ambiance. The kitchen offers an abundance of gorgeous cabinets, an oversized prepping/eating island, smudge proof appliances, custom concrete countertops, beautiful backsplash, a walk-in pantry plus an overflow pantry/appliance closet and a conveniently positioned and spacious dining area. The first floor owner's suite includes a double bowl comfort height vanity with custom concrete countertops, water closet, large walk-in shower with a built-in tiled resting bench, jetted whirlpool bathtub and a large walk-in custom designed closet. The additional first floor bedrooms and full bathroom are strategically located on the opposite side of the owner's suite. One of the first floor bedrooms is currently occupied as an office and features sound insulated walls making work or student instruction effortless. Entry from the 2.5 car garage leads to the spacious laundry and mud room/drop zone with a tremendous amount of cabinets and closet space. The first level is finished with a charming powder room featuring a beautiful copper sink and custom concrete countertops that are the common theme throughout most of the home. The second level offers an attractive en suite guest/bonus room with a private balcony to catch the sweeping views. The walkout basement houses the safe/panic room equipped with thermal ventilation and power. There's great opportunity in the basement to easily increase the finished space up to nearly 5,260 square feet and it is already roughed in for a full kitchen, laundry room, full (5th) bathroom, 2 additional bedrooms, a large family room with a fireplace and a flex room. French doors in the living room lead to a covered deck featuring a vaulted ceiling to create a dramatic effect. Just below the deck is a vastly proportioned patio with custom stonework, landscaping and a fire pit. Hunting, hiking and four-wheeling are just a few of the recreational activities you might appreciate on the property. The possibilities are endless to enjoy the great outdoors amidst the 7.5 acres of wide open yard, woods and a creek with a 65 foot waterfall feature that attracts a variety of wildlife. Deer, hawks, turkey and fox are just a few of the frequent visitors. It's truly a rare sight to see such a thoughtfully and meticulously designed home with endless amenities one could enjoy in a retreat-like setting that takes you back to the simple pleasures of nature without sacrificing a convenient location in the Mt. Washington award winning school district.
Location
State KY
County Bullitt
Direction From Bardstown Rd., turn right onto KY-44. Left onto Bleemel Ln., right onto Bogard Ln. Driveway to the property will be on the left.
Rooms
Basement Walkout Unfinished
Interior
Heating Heat Pump
Cooling Central Air, Heat Pump
Fireplaces Number 1
Fireplace Yes
Exterior
Exterior Feature Patio, Out Buildings, Porch, Deck, Creek, Balcony
Parking Features Detached, Attached
Garage Spaces 6.0
Fence Partial
View Y/N No
Roof Type Shingle
Garage Yes
Building
Lot Description Easement, Cleared, Wooded
Story 2
Foundation Poured Concrete
Structure Type Vinyl Siding
Schools
School District Bullitt
Read Less Info
Want to know what your home might be worth? Contact us for a FREE valuation!

Our team is ready to help you sell your home for the highest possible price ASAP

Copyright 2024 Metro Search, Inc.
"My job is to find and attract mastery-based agents to the office, protect the culture, and make sure everyone is happy! "







