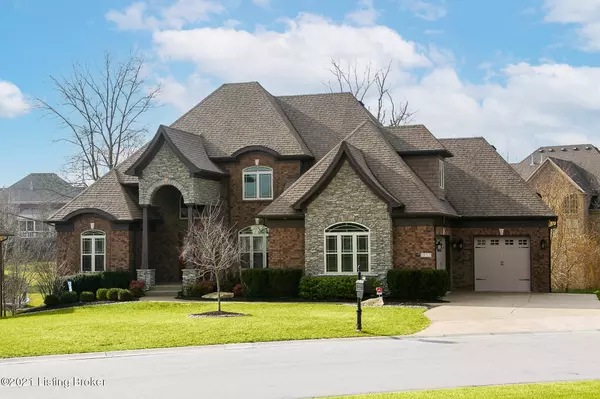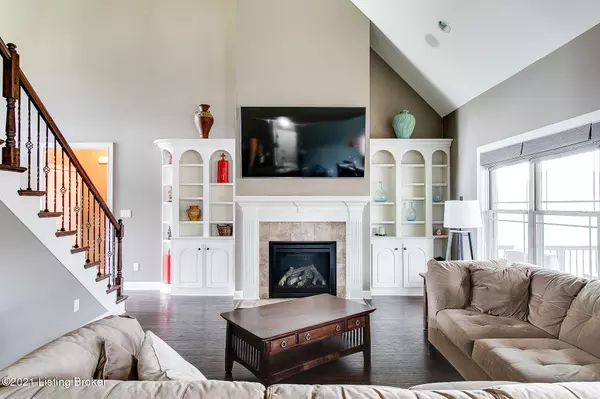$620,000
$619,750
For more information regarding the value of a property, please contact us for a free consultation.
5 Beds
4 Baths
3,691 SqFt
SOLD DATE : 03/09/2021
Key Details
Sold Price $620,000
Property Type Single Family Home
Sub Type Single Family Residence
Listing Status Sold
Purchase Type For Sale
Square Footage 3,691 sqft
Price per Sqft $167
Subdivision Locust Creek
MLS Listing ID 1577230
Sold Date 03/09/21
Bedrooms 5
Full Baths 2
Half Baths 2
HOA Fees $1,300
HOA Y/N Yes
Abv Grd Liv Area 2,527
Originating Board Greater Louisville Association of REALTORS®
Year Built 2013
Lot Size 0.330 Acres
Acres 0.33
Property Description
Welcome home to this stunning 3691sq ft former Homearama Home in Locust Creek! This Executive Home features 5 bedrooms and 3.5 baths and is loaded with quality finishes. Home is minutes from the interstate and shopping and some of the areas most sought after schools.
Enter through the double front doors and into the wide entry foyer that leads you to the open formal dining room on the right and the soaring 2 story great room with a wall of windows overlooking the park like yard. The great room has detailed built in's surrounding a fireplace and mantle along with recessed lighting and whole house speakers. The great room is open to the eat in breakfast area and the Chef's Kitchen that features an abundance of beautiful cabinetry and a full suite of GE Profile appliances that includes a gas cooktop with a true vent hood and a pot filler faucet. The kitchen cabinets have multiple features such as built in spice racks, baking sheet racks and Lazy Susan's just to mention a few. The center island is perfect for meal prep and features granite counter top for food prep and a sunken 2 compartment sink. There is a chefs dream walk in pantry with glass pantry door, a huge laundry room with cabinet, counter top and sink. There is a large mud room next to the half bath with a built in wall tree.
The Primary Suite is on the first level also and has a huge trey ceiling, recessed lights and speakers, an alarm keypad. The Primary Suite Bath boasts a large walk in shower, a jetted tub, his and her vanities and a massive walk in closet that features pull down clothes bars and a granite top Armoire.
The 2nd story features 3 more spacious bedrooms all with large closets for the family and another well appointed full bathroom. One of these bedrooms could easily be a home office space as well. The finished basement is an entertainers dream with a raised full bar area with hand and foot railings that features a beverage chiller, sink and tons of counter space and storage. Just next to the bar is a dining\gaming table area and a huge family room with a wall of windows and doors that overlook the park like rear yard.
There is a fifth bedroom in the basement that has great built in bookcases that are recessed and a hidden door that leads to a large walk in closet. There is another well appointed full bath in the basement as well.
The home features a 4 zone HVAC system, a high efficiency 75 gallon water heater, a security system and a Control 4 Home Automation system ( main control units do not stay for Control 4 system), whole house central vac system and a lawn irrigation system.
We complete this gorgeous home with a massive 3 car attached garage that has an Epoxy Flooring System and a Monkey Bar garage storage system. The entertaining doesn't stop outside as there is a massive stamped patio in the rear that is under an enclosed rear deck that features a gas burning fireplace, a television that remains and a built in Weber Rotisserie grill with cooking countertop area. Control 4 control units and microwave in basement DO NOT STAY. Please note that the private rear yard extends behind the trees to the black aluminum fencing ad does not stop at the creek. This is one of the larger rear yards on the street.
Please schedule your private tour of this truly stunning family home today before it's too late!
Location
State KY
County Jefferson
Direction Shelbyville Rd to 2nd Locust Creek Blvd entrance, left on Weymuth to house
Rooms
Basement Walkout Part Fin
Interior
Heating Forced Air
Cooling Central Air
Fireplaces Number 1
Fireplace Yes
Exterior
Exterior Feature Patio, Porch, Deck, Creek
Garage Entry Side
Garage Spaces 3.0
Fence Other
View Y/N No
Roof Type Shingle
Parking Type Entry Side
Garage Yes
Building
Lot Description Cul De Sac
Story 2
Foundation Poured Concrete
Structure Type Brick
Schools
School District Jefferson
Read Less Info
Want to know what your home might be worth? Contact us for a FREE valuation!

Our team is ready to help you sell your home for the highest possible price ASAP

Copyright 2024 Metro Search, Inc.

"My job is to find and attract mastery-based agents to the office, protect the culture, and make sure everyone is happy! "







