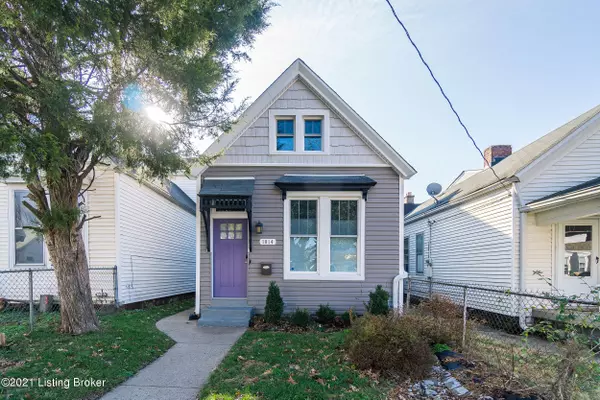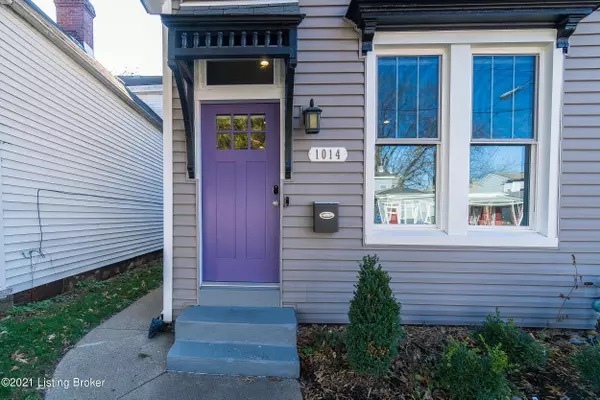$279,500
$279,500
For more information regarding the value of a property, please contact us for a free consultation.
3 Beds
2 Baths
1,526 SqFt
SOLD DATE : 02/25/2021
Key Details
Sold Price $279,500
Property Type Single Family Home
Sub Type Single Family Residence
Listing Status Sold
Purchase Type For Sale
Square Footage 1,526 sqft
Price per Sqft $183
Subdivision Germantown
MLS Listing ID 1576880
Sold Date 02/25/21
Bedrooms 3
Full Baths 2
HOA Y/N No
Abv Grd Liv Area 1,363
Originating Board Metro Search (Greater Louisville Association of REALTORS®)
Year Built 1890
Lot Size 3,484 Sqft
Acres 0.08
Property Description
Let's get this 2021 party started with getting YOU moved into one of the hottest zip codes in Louisville! Attention to detail would be an understatement for this impeccably remodeled home in the heart of Germantown; the second you walk through the front door, you will feel it in your core as to what an incredible home this will be for you for many years to come! With basically everything brand spanking new from the outside in (except for the ABSOLUTELY GORGEOUS original pine floors), this 1500 square foot home with three bedrooms and two full baths will leave you wanting nothing. The living room and kitchen offer you the open concept we have all come to want and love- with plenty of space to spread out in both rooms (the exposed brick is an added bonus as well!). The eat-in kitchen is stunningly updated with white cabinetry (and TONS of storage options), quartz countertops, stainless steel appliances (yes, a gas stove!) and a large island with plenty of room for barstool seating. Uncommon for homes in this area, is the large FIRST-FLOOR primary bedroom and gorgeous primary bathroom along with a FIRST-FLOOR laundry room. Not to worry, the second full bath is also conveniently located on the main floor so the primary bathroom does not have to be the "guest bath" for the first floor. Upstairs, are two bedrooms and a finished attic area (currently listed as non-conforming sqft) that will make a great office, art studio, reading nook, play area OR storage! Additionally- you will love and appreciate the second floor is equipped with a SECOND heating and cooling unit. The large updated windows throughout provide great light while also being super-efficient. Other updates include: custom built-in coat cubby & storage, solid shaker interior doors throughout, 11ft+ ceilings, recessed lighting in main living areas, custom honeycomb blinds on all windows, the full-size washer and dryer can be stackable or side by side, basement is fully water proofed and the main sewer line was fully replaced. Outside, you will find a newly poured concrete patio, sidewalk, parking pad with room for 2 cars (off an alley) and storage shed. Don't delay and schedule your private showing today!
Location
State KY
County Jefferson
Direction E. Oak St. OR Swan St. to E. St. Catherine
Rooms
Basement Unfinished, Cellar
Interior
Heating Forced Air, Natural Gas, MiniSplit/Ductless
Cooling Central Air, MiniSplit/Ductless
Fireplace No
Exterior
Exterior Feature Patio
Parking Features Off-Street Parking, See Remarks
Fence Privacy, Wood, Chain Link
View Y/N No
Roof Type Shingle
Building
Lot Description Sidewalk, Level
Story 2
Foundation Poured Concrete
Structure Type Vinyl Siding
Schools
School District Jefferson
Read Less Info
Want to know what your home might be worth? Contact us for a FREE valuation!

Our team is ready to help you sell your home for the highest possible price ASAP

Copyright 2024 Metro Search, Inc.
"My job is to find and attract mastery-based agents to the office, protect the culture, and make sure everyone is happy! "







