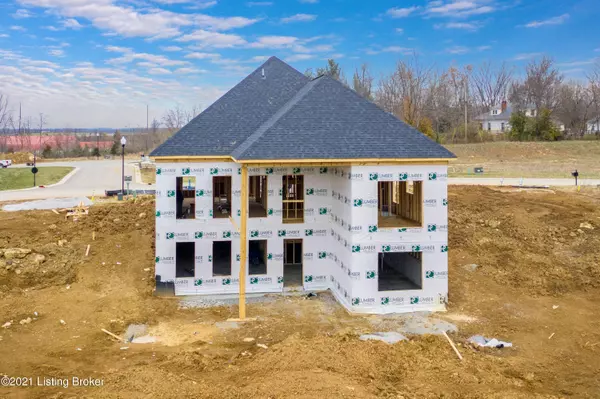$422,500
$430,000
1.7%For more information regarding the value of a property, please contact us for a free consultation.
3 Beds
3 Baths
1,902 SqFt
SOLD DATE : 05/18/2021
Key Details
Sold Price $422,500
Property Type Single Family Home
Sub Type Single Family Residence
Listing Status Sold
Purchase Type For Sale
Square Footage 1,902 sqft
Price per Sqft $222
Subdivision The Villas At Cardinal Club
MLS Listing ID 1576814
Sold Date 05/18/21
Bedrooms 3
Full Baths 3
HOA Fees $175
HOA Y/N Yes
Abv Grd Liv Area 1,902
Originating Board Metro Search (Greater Louisville Association of REALTORS®)
Year Built 2021
Property Description
New construction in the new Villas at Cardinal Club with Golf Course views! This 3 bed/3 bath modern craftsman style home has an open floor plan with two bedrooms and full baths on the first floor. Enter through the covered porch into a foyer that leads to the dining room and open concept kitchen and living room area. Notable features include completely custom cabinets throughout, dove tail soft close drawers and doors, large island with granite countertops, and a trey ceiling in living room with gas fireplace. Master Suite has a custom trey ceiling, double vanity and tiled shower, and a large master closet. The other sizable bedrooms have their own accompanying full bathrooms and walk in closets- one on first floor and the other upstairs. Walkout unfinished basement with space for a family room, hobby/exercise room, 4th bedroom, and rough in for full bath. While this is a single family home, the HOA cares for all lawns and landscaping with $140 monthly maintenance. Cardinal Club has a neighborhood pool, clubhouse, and golf course with optional memberships available. Simpsonville location is extremely convenient to East Louisville and amenities. **Bentley Homes are built with 5 star energy rated efficiency!** Photos are of a similar build to show type of interior finishes.
Location
State KY
County Shelby
Direction US 60 (Shelbyville Rd) to Simpsonville, Turn R into Cardinal Club and take your first R onto Greens Dr to home.
Rooms
Basement Unfinished
Interior
Heating Forced Air, Natural Gas
Cooling Central Air
Fireplaces Number 1
Fireplace Yes
Exterior
Exterior Feature Porch
Garage Spaces 2.0
Fence None
View Y/N No
Roof Type Shingle
Garage Yes
Building
Lot Description Golf Course, Cleared
Story 2
Foundation Poured Concrete
Structure Type Brick,Fiber Cement
Schools
School District Shelby
Read Less Info
Want to know what your home might be worth? Contact us for a FREE valuation!

Our team is ready to help you sell your home for the highest possible price ASAP

Copyright 2024 Metro Search, Inc.

"My job is to find and attract mastery-based agents to the office, protect the culture, and make sure everyone is happy! "







